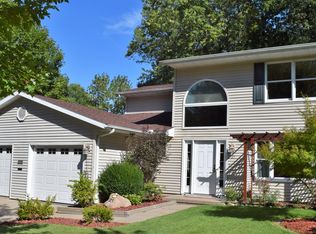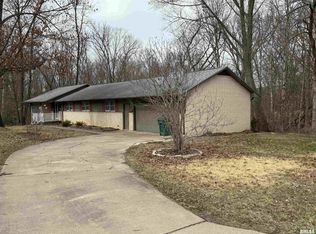Sold for $240,000 on 11/08/24
$240,000
19 Indian Trail Rd, Macomb, IL 61455
4beds
2,462sqft
Single Family Residence, Residential
Built in 1995
-- sqft lot
$245,500 Zestimate®
$97/sqft
$2,243 Estimated rent
Home value
$245,500
$223,000 - $268,000
$2,243/mo
Zestimate® history
Loading...
Owner options
Explore your selling options
What's special
This home has ALOT to offer your family. It will impress you immediately when you step in the front door and look up at the 2 story vaulted ceilings. The primary bedroom is located conveniently on the main floor and has spacious closets and wonderful en suite. The primary bedroom also leads out to the back deck that spans the width of the home. Upstairs you will enjoy the loft space that accompanies two bedrooms and a full bath on this floor. In the basement there is an additional bedroom and full bathroom to accompany a Family Room and Recreation Area. Outside the new owners will enjoy beautifully maintained landscaping, a fenced in backyard and an additional lot to enjoy s'mores at your fire pit in the woods! This home has a newer roof, High Efficiency Furnace and CA, tankless water heater and a whole house water softener. This 4 bedroom 3 1/2 bath home checks SO MANY boxes!
Zillow last checked: 8 hours ago
Listing updated: November 10, 2024 at 12:15pm
Listed by:
Richard Westen Office:309-837-2273,
RE/MAX Unified Brokers, Inc
Bought with:
Christine Farr, 475173975
Key, REALTORS
Source: RMLS Alliance,MLS#: PA1252548 Originating MLS: Peoria Area Association of Realtors
Originating MLS: Peoria Area Association of Realtors

Facts & features
Interior
Bedrooms & bathrooms
- Bedrooms: 4
- Bathrooms: 4
- Full bathrooms: 3
- 1/2 bathrooms: 1
Bedroom 1
- Level: Main
- Dimensions: 14ft 0in x 13ft 3in
Bedroom 2
- Level: Upper
- Dimensions: 14ft 3in x 13ft 9in
Bedroom 3
- Level: Upper
- Dimensions: 10ft 0in x 12ft 6in
Bedroom 4
- Level: Basement
- Dimensions: 12ft 6in x 12ft 0in
Other
- Level: Main
- Dimensions: 10ft 9in x 10ft 3in
Other
- Area: 874
Additional room
- Description: LOFT
- Level: Upper
- Dimensions: 13ft 9in x 13ft 6in
Additional room 2
- Description: STORAGE ROOM
- Level: Basement
- Dimensions: 8ft 0in x 8ft 9in
Family room
- Level: Basement
- Dimensions: 16ft 0in x 26ft 0in
Kitchen
- Level: Main
- Dimensions: 11ft 0in x 9ft 9in
Laundry
- Level: Main
- Dimensions: 5ft 0in x 3ft 0in
Living room
- Level: Main
- Dimensions: 17ft 0in x 17ft 0in
Main level
- Area: 986
Upper level
- Area: 602
Heating
- Forced Air
Cooling
- Central Air
Appliances
- Included: Dishwasher, Disposal, Microwave, Range, Refrigerator, Water Softener Owned, Tankless Water Heater
Features
- Ceiling Fan(s), Vaulted Ceiling(s)
- Basement: Finished,Full
- Number of fireplaces: 1
- Fireplace features: Family Room, Gas Starter, Gas Log
Interior area
- Total structure area: 1,588
- Total interior livable area: 2,462 sqft
Property
Parking
- Total spaces: 2
- Parking features: Attached
- Attached garage spaces: 2
- Details: Number Of Garage Remotes: 2
Features
- Levels: Two
- Patio & porch: Deck, Patio
- Spa features: Bath
Lot
- Features: Extra Lot, Level
Details
- Additional parcels included: 1110129600
- Parcel number: 1110126200
- Zoning description: R1 SINGLE FAMILY
Construction
Type & style
- Home type: SingleFamily
- Property subtype: Single Family Residence, Residential
Materials
- Frame, Brick, Vinyl Siding
- Foundation: Concrete Perimeter
- Roof: Shingle
Condition
- New construction: No
- Year built: 1995
Utilities & green energy
- Sewer: Public Sewer
- Water: Ejector Pump, Public
Green energy
- Energy efficient items: High Efficiency Air Cond, High Efficiency Heating
Community & neighborhood
Location
- Region: Macomb
- Subdivision: Arrowhead Acres
HOA & financial
HOA
- Has HOA: Yes
- HOA fee: $100 annually
Other
Other facts
- Road surface type: Paved
Price history
| Date | Event | Price |
|---|---|---|
| 11/8/2024 | Sold | $240,000-4%$97/sqft |
Source: | ||
| 10/2/2024 | Pending sale | $249,900$102/sqft |
Source: | ||
| 8/15/2024 | Listed for sale | $249,900+8.7%$102/sqft |
Source: | ||
| 4/27/2023 | Sold | $230,000$93/sqft |
Source: | ||
Public tax history
| Year | Property taxes | Tax assessment |
|---|---|---|
| 2024 | $9,203 +18.9% | $79,986 +16.2% |
| 2023 | $7,737 +7.8% | $68,857 +3.2% |
| 2022 | $7,175 +4.2% | $66,715 |
Find assessor info on the county website
Neighborhood: 61455
Nearby schools
GreatSchools rating
- NALincoln Elementary SchoolGrades: K-3Distance: 2.4 mi
- 4/10Macomb Junior High SchoolGrades: 7-8Distance: 2.4 mi
- 5/10Macomb Senior High SchoolGrades: 9-12Distance: 2.4 mi
Schools provided by the listing agent
- Elementary: Macomb Lincoln
- Middle: Edison
- High: Macomb
Source: RMLS Alliance. This data may not be complete. We recommend contacting the local school district to confirm school assignments for this home.

Get pre-qualified for a loan
At Zillow Home Loans, we can pre-qualify you in as little as 5 minutes with no impact to your credit score.An equal housing lender. NMLS #10287.

