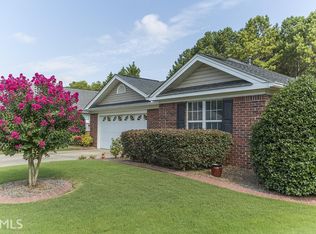JUST REDUCED...JUST REDUCED...JUST REDUCED Don't miss out on this immaculate home in beautiful North Pointe Subdivision, one of Rome's most desirable adult-living neighborhoods! Just off the North Broad Extension, the home is 3-sided brick with vinyl on back. Great location with easy access to Hwy. 53 (Calhoun Hwy). This 1,668 sq. ft. home features 3 bedrooms and 2 baths, recent upgrades to an open concept floor plan, and a cozy back porch/patio in your private courtyard. Home sits on concrete slab providing low quarter-step access. Spacious Greatroom, with vaulted ceiling, has a fireplace with remote control gas logs. Refrigerator, range, microwave, Insinkerator, and dishwasher included in the eat-in Kitchen. Recently upgraded countertops and backsplash. Kitchen cabinets lining two walls, and nice pantry area with shelved storage. Recently upgraded laminate flooring in the Greatroom and all Bedrooms, with ceramic tiled Kitchen and Bathrooms. Large Master Bedroom features trey ceiling and adjoining Master Bath with walk-in shower and non-jetted garden tub. Spacious walk-in closet adjoining the Master Bedroom. The home has a two car garage and is situated on a beautifully landscaped .24-acre lot at the end of the Indian Trace Dr. cul-de-sac (very low traffic). Perfect home in this adult-living neighborhood is convenient to downtown Rome, shopping, entertainment, medical centers, and has easy access to Atlanta and Chattanooga. This home is move-in ready and will not last long at only $219,500. Room dimensions available upon request. NO Owner Financing. Buyer MUST Be Pre-Qualified for Financing. House is "For Sale by Owner"...Realtor and/or Agent's commission to be paid by Buyer. Contact Roger at 706-346-9278 to schedule your appointment to see this lovely home!
This property is off market, which means it's not currently listed for sale or rent on Zillow. This may be different from what's available on other websites or public sources.
