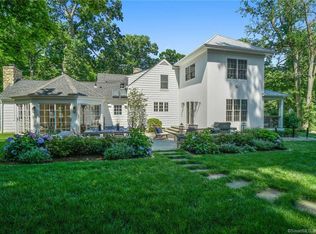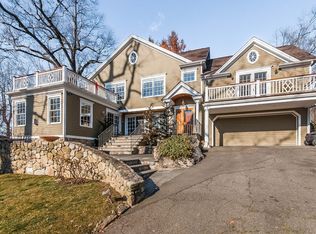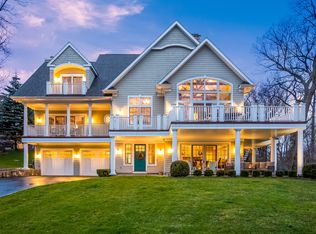Sold for $2,950,000 on 09/08/23
$2,950,000
19 Indian Spring Road, Norwalk, CT 06853
4beds
4,996sqft
Single Family Residence
Built in 1941
0.67 Acres Lot
$3,582,700 Zestimate®
$590/sqft
$8,599 Estimated rent
Maximize your home sale
Get more eyes on your listing so you can sell faster and for more.
Home value
$3,582,700
$3.30M - $3.94M
$8,599/mo
Zestimate® history
Loading...
Owner options
Explore your selling options
What's special
Don't miss this stunning updated Colonial on one of the most sought after streets in the heart of Rowayton! This warm and inviting 4-bedroom home offers a beautiful living space with an open floor plan with french doors that flow to an expansive backyard. Completely rebuilt in 2009, this recently updated home is a rare Rowayton find, situated on a generous professionally landscaped .67 acre lot that is close to both town and the beach! The hub of the home features a chef’s kitchen with built in cozy breakfast nook open to a sun filled family room with two story windows and wood beams. The beautifully designed dining room and intimate living room offer additional elegant entertaining spaces. The primary suite offers a private oasis with balcony, en-suite spa bathroom and two custom walk-in closets. The homes also features three additional light filled bedrooms plus a private office. The fresh, fun bonus room and workout area offers access to the level backyard for easy indoor/outdoor enjoyment. This charming, turn-key home provides the rare opportunity to live in a highly desired location in Rowayton’s seaside community. Enjoy a coastal lifestyle just 60 minutes from NYC. A must see! Owner/Agent.
Zillow last checked: 8 hours ago
Listing updated: July 09, 2024 at 08:18pm
Listed by:
Missy Dye 646-528-6005,
William Raveis Real Estate 203-854-5116,
Meghan Gatt 203-904-8064,
William Raveis Real Estate
Bought with:
Hannelore Kaplan, RES.0771569
William Raveis Real Estate
Source: Smart MLS,MLS#: 170572084
Facts & features
Interior
Bedrooms & bathrooms
- Bedrooms: 4
- Bathrooms: 4
- Full bathrooms: 3
- 1/2 bathrooms: 1
Primary bedroom
- Features: Balcony/Deck, French Doors, Full Bath, Hardwood Floor, Vaulted Ceiling(s), Walk-In Closet(s)
- Level: Upper
- Area: 432 Square Feet
- Dimensions: 27 x 16
Bedroom
- Features: High Ceilings, Full Bath, Hardwood Floor, Walk-In Closet(s)
- Level: Main
- Area: 208 Square Feet
- Dimensions: 13 x 16
Bedroom
- Features: Balcony/Deck, Hardwood Floor, Jack & Jill Bath, Walk-In Closet(s)
- Level: Upper
- Area: 210 Square Feet
- Dimensions: 14 x 15
Bedroom
- Features: Hardwood Floor, Jack & Jill Bath, Walk-In Closet(s)
- Level: Upper
- Area: 144 Square Feet
- Dimensions: 12 x 12
Dining room
- Features: High Ceilings, Hardwood Floor
- Level: Main
- Area: 195 Square Feet
- Dimensions: 15 x 13
Family room
- Features: 2 Story Window(s), Beamed Ceilings, Built-in Features, Gas Log Fireplace, Hardwood Floor
- Level: Main
- Area: 418 Square Feet
- Dimensions: 22 x 19
Kitchen
- Features: High Ceilings, Bay/Bow Window, Breakfast Nook, Hardwood Floor, Kitchen Island, Wet Bar
- Level: Main
- Area: 364 Square Feet
- Dimensions: 26 x 14
Living room
- Features: High Ceilings, Hardwood Floor
- Level: Main
- Area: 195 Square Feet
- Dimensions: 13 x 15
Office
- Features: Hardwood Floor, Palladian Window(s), Vaulted Ceiling(s)
- Level: Upper
- Area: 168 Square Feet
- Dimensions: 12 x 14
Rec play room
- Level: Lower
- Area: 414 Square Feet
- Dimensions: 18 x 23
Heating
- Forced Air, Propane
Cooling
- Central Air
Appliances
- Included: Oven/Range, Refrigerator, Freezer, Dishwasher, Disposal, Washer, Dryer, Wine Cooler, Water Heater
- Laundry: Main Level, Mud Room
Features
- Open Floorplan
- Basement: Full,Liveable Space,Storage Space
- Attic: Pull Down Stairs,Storage
- Number of fireplaces: 1
Interior area
- Total structure area: 4,996
- Total interior livable area: 4,996 sqft
- Finished area above ground: 3,672
- Finished area below ground: 1,324
Property
Parking
- Total spaces: 2
- Parking features: Attached, Garage Door Opener, Driveway
- Attached garage spaces: 2
- Has uncovered spaces: Yes
Features
- Patio & porch: Patio
- Exterior features: Garden, Underground Sprinkler
- Fencing: Electric
Lot
- Size: 0.67 Acres
- Features: Landscaped
Details
- Parcel number: 256058
- Zoning: A1
Construction
Type & style
- Home type: SingleFamily
- Architectural style: Colonial
- Property subtype: Single Family Residence
Materials
- Clapboard, HardiPlank Type
- Foundation: Concrete Perimeter
- Roof: Asphalt
Condition
- New construction: No
- Year built: 1941
Utilities & green energy
- Sewer: Public Sewer
- Water: Public
Community & neighborhood
Security
- Security features: Security System
Community
- Community features: Library, Medical Facilities, Paddle Tennis, Park, Playground, Near Public Transport, Shopping/Mall, Tennis Court(s)
Location
- Region: Norwalk
- Subdivision: Rowayton
Price history
| Date | Event | Price |
|---|---|---|
| 9/8/2023 | Sold | $2,950,000+9.5%$590/sqft |
Source: | ||
| 7/7/2023 | Pending sale | $2,695,000$539/sqft |
Source: | ||
| 6/25/2023 | Contingent | $2,695,000$539/sqft |
Source: | ||
| 6/10/2023 | Listed for sale | $2,695,000+8.3%$539/sqft |
Source: | ||
| 7/27/2021 | Sold | $2,487,500+3.9%$498/sqft |
Source: | ||
Public tax history
| Year | Property taxes | Tax assessment |
|---|---|---|
| 2025 | $40,833 +1.5% | $1,823,560 |
| 2024 | $40,213 +39.1% | $1,823,560 +51% |
| 2023 | $28,900 +4.3% | $1,207,930 |
Find assessor info on the county website
Neighborhood: 06853
Nearby schools
GreatSchools rating
- 8/10Rowayton SchoolGrades: K-5Distance: 0.4 mi
- 4/10Roton Middle SchoolGrades: 6-8Distance: 0.4 mi
- 3/10Brien Mcmahon High SchoolGrades: 9-12Distance: 1 mi
Schools provided by the listing agent
- Elementary: Rowayton
- Middle: Roton
- High: Brien McMahon
Source: Smart MLS. This data may not be complete. We recommend contacting the local school district to confirm school assignments for this home.
Sell for more on Zillow
Get a free Zillow Showcase℠ listing and you could sell for .
$3,582,700
2% more+ $71,654
With Zillow Showcase(estimated)
$3,654,354

