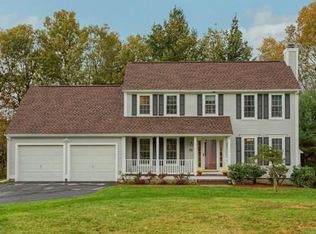Amazing location, wonderful home! Highly sought after Westborough neighborhood on cul de sac with young homes surrounded by conservation land yet close to the vibrant towns center, schools, train station and commuter routes. The perfect setting for this well loved and cared for 4 Bedroom, 2 1/2 bath Colonial with an attached two car garage. An open floor plan welcomes you as soon as you step inside. Spacious Kitchen with white cabinetry and granite leads you to large Dining and Living Rooms with hardwood floors radiating warmth with today's desired paint colors. The second floor features four generous sized Bedrooms including a Master suite with walk in closet and full bath. Fully finished walk out basement accentuates the many positives to this home plus a large private deck to enjoy the upcoming Summer months. Many updates include freshly painted interior, 50 year architectural shingle roof, stainless appliances and many other improvements! A home not to be missed!
This property is off market, which means it's not currently listed for sale or rent on Zillow. This may be different from what's available on other websites or public sources.
