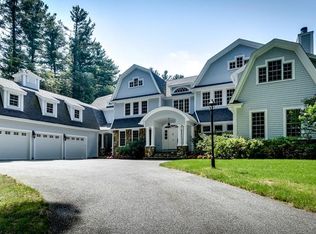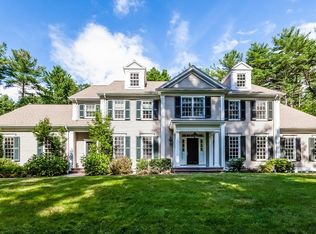Located in the desirable Kings Grant neighborhood, this 5 bed/4 full bath split contemporary provides the ultimate outdoor living options with an in-ground, heated, salt water pool & spa, tennis court, fire pit, expansive yard and gardens. By combining an open-concept floor plan with the ease of a split level design, this home offers living space that is not only sensible but versatile. Featuring an incredible kitchen, highlighted by a large atrium skylight over the island, stainless appliances, large picture windows w/ access to 3-season porch & beautiful backyard patio. Spectacular oversized family room flanked by windows, sky lights, a beamed ceiling and wet bar flows into the kitchen and study. Option for guest suite with separate entrance or office. Two car garage equipped w/ 2020 Tesla Wall Connector. Hardwood floors throughout, new interior painting, new foam insulation, roof melting system and portable wired generator. Close to Cat Rock Park, shopping/dining. A must see!
This property is off market, which means it's not currently listed for sale or rent on Zillow. This may be different from what's available on other websites or public sources.

