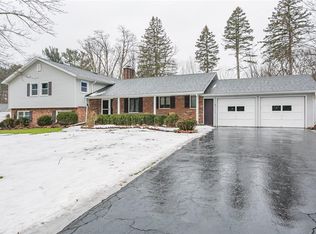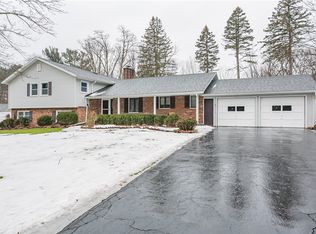Fabulous Open Concept Mid Century Modern Colonial! Custom Jablonski Built with one owner. You will love the 4 Large bedrooms upstairs with lighted closets and hardwood floors. The Owners Suite has double closets, en suite bath, dressing area with built in vanity. Large Foyer with Open staircase. Cathedral ceiling in Family room with wood burning fireplace with marble hearth and stone accent wall, loads of built ins, open to eat in Kitchen. Private backyard setting. Full basement with Rec Room, built in workbench and laundry. Great location, convenient to shopping, schools, and expressways. This one is waiting for a new owner to put your touch on it!
This property is off market, which means it's not currently listed for sale or rent on Zillow. This may be different from what's available on other websites or public sources.

