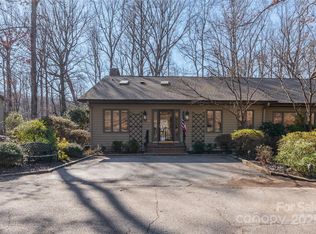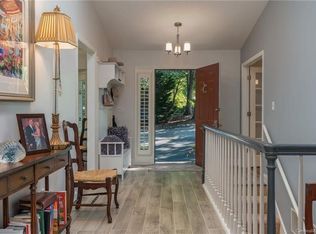Closed
$385,000
19 Hunting Country Trl, Tryon, NC 28782
2beds
3,000sqft
Townhouse
Built in 1987
-- sqft lot
$384,900 Zestimate®
$128/sqft
$2,398 Estimated rent
Home value
$384,900
Estimated sales range
Not available
$2,398/mo
Zestimate® history
Loading...
Owner options
Explore your selling options
What's special
Experience sophisticated living in this beautifully designed 3,000 sq ft townhome in Tryon, NC. Featuring 2 bedrooms and 2.5 baths, this elegant home offers a seamless blend of comfort and style. The main level boasts rich bamboo flooring, a formal dining room, and a chef’s kitchen with Corian countertops, stainless steel appliances, and a cozy breakfast nook. Vaulted ceilings and a wood-burning fireplace enhance the bright and inviting living room. The spacious primary suite includes an ensuite bath and a walk-in closet, with a laundry room and half bath completing this level. The lower level is its own private retreat, featuring Kahrs maple flooring, a large family room with a gas log fireplace, a guest bedroom, a full bath, and ample storage. Enjoy peaceful outdoor living with a screened porch and a brick paver patio—perfect for relaxing or entertaining. Nestled in the sought-after Hunting Country Trails, this townhome offers elegance, thoughtful design, and a serene setting.
Zillow last checked: 8 hours ago
Listing updated: May 01, 2025 at 06:25am
Listing Provided by:
Kathy Toomey Kathy@KathyToomey.com,
New View Realty
Bought with:
Sarah Jane Lyles
Sarah Jane Lyles
Source: Canopy MLS as distributed by MLS GRID,MLS#: 4156521
Facts & features
Interior
Bedrooms & bathrooms
- Bedrooms: 2
- Bathrooms: 3
- Full bathrooms: 2
- 1/2 bathrooms: 1
- Main level bedrooms: 1
Primary bedroom
- Features: Ceiling Fan(s), En Suite Bathroom, Split BR Plan, Walk-In Closet(s)
- Level: Main
- Area: 239.56 Square Feet
- Dimensions: 16' 4" X 14' 8"
Bedroom s
- Features: En Suite Bathroom
- Level: Basement
- Area: 156 Square Feet
- Dimensions: 13' 0" X 12' 0"
Bathroom full
- Level: Main
Bathroom half
- Level: Main
Bathroom full
- Level: Basement
Bonus room
- Level: Basement
- Area: 222.45 Square Feet
- Dimensions: 14' 10" X 15' 0"
Breakfast
- Level: Main
- Area: 70.7 Square Feet
- Dimensions: 8' 9" X 8' 1"
Dining room
- Level: Main
- Area: 206.9 Square Feet
- Dimensions: 16' 4" X 12' 8"
Family room
- Features: Built-in Features
- Level: Basement
- Area: 370.53 Square Feet
- Dimensions: 19' 1" X 19' 5"
Kitchen
- Features: Vaulted Ceiling(s)
- Level: Main
- Area: 116.64 Square Feet
- Dimensions: 8' 9" X 13' 4"
Laundry
- Level: Main
Living room
- Features: Vaulted Ceiling(s)
- Level: Main
- Area: 197.4 Square Feet
- Dimensions: 12' 8" X 15' 7"
Workshop
- Level: Basement
Heating
- Central, Electric, Heat Pump
Cooling
- Central Air, Electric, ENERGY STAR Qualified Equipment, Heat Pump, Multi Units
Appliances
- Included: Dishwasher, Dryer, Electric Range, Electric Water Heater, Microwave, Refrigerator, Washer, Washer/Dryer
- Laundry: Electric Dryer Hookup, Laundry Room, Main Level, Washer Hookup
Features
- Built-in Features, Storage, Walk-In Closet(s)
- Flooring: Bamboo, Sustainable, Wood
- Doors: Insulated Door(s), Sliding Doors
- Windows: Skylight(s)
- Basement: Daylight,Exterior Entry,Finished,Full,Interior Entry,Walk-Out Access
- Fireplace features: Family Room, Gas, Gas Log, Living Room, Propane, Wood Burning
Interior area
- Total structure area: 1,672
- Total interior livable area: 3,000 sqft
- Finished area above ground: 1,672
- Finished area below ground: 1,328
Property
Parking
- Total spaces: 2
- Parking features: Driveway, Parking Space(s)
- Uncovered spaces: 2
- Details: Space for two vehicles in front of the unit
Features
- Levels: One
- Stories: 1
- Entry location: Main
- Patio & porch: Covered, Enclosed, Patio, Rear Porch, Screened
- Exterior features: Lawn Maintenance
- Waterfront features: None
Details
- Parcel number: P633119
- Zoning: M
- Special conditions: Standard
- Other equipment: Fuel Tank(s)
- Horse amenities: None
Construction
Type & style
- Home type: Townhouse
- Architectural style: Contemporary
- Property subtype: Townhouse
Materials
- Wood
- Roof: Shingle
Condition
- New construction: No
- Year built: 1987
Utilities & green energy
- Sewer: Septic Installed, Shared Septic, Other - See Remarks
- Water: City
- Utilities for property: Cable Connected, Electricity Connected, Phone Connected, Propane, Underground Power Lines, Underground Utilities, Wired Internet Available
Community & neighborhood
Security
- Security features: Smoke Detector(s)
Location
- Region: Tryon
- Subdivision: Hunting Country Trails
HOA & financial
HOA
- Has HOA: Yes
- HOA fee: $399 monthly
- Association name: Hunting Country Trails HOA
Other
Other facts
- Listing terms: Cash,Conventional,FHA,USDA Loan,VA Loan
- Road surface type: Asphalt, Paved
Price history
| Date | Event | Price |
|---|---|---|
| 4/30/2025 | Sold | $385,000-2.5%$128/sqft |
Source: | ||
| 4/29/2025 | Pending sale | $395,000$132/sqft |
Source: | ||
| 2/23/2025 | Price change | $395,000-3.7%$132/sqft |
Source: | ||
| 7/26/2024 | Price change | $410,000-3.5%$137/sqft |
Source: | ||
| 6/30/2024 | Listed for sale | $425,000+64.7%$142/sqft |
Source: | ||
Public tax history
| Year | Property taxes | Tax assessment |
|---|---|---|
| 2025 | $2,246 -10.6% | $390,241 +12.1% |
| 2024 | $2,513 +9.8% | $348,273 +6.9% |
| 2023 | $2,288 +4.5% | $325,796 |
Find assessor info on the county website
Neighborhood: 28782
Nearby schools
GreatSchools rating
- 5/10Tryon Elementary SchoolGrades: PK-5Distance: 2 mi
- 4/10Polk County Middle SchoolGrades: 6-8Distance: 7.2 mi
- 4/10Polk County High SchoolGrades: 9-12Distance: 4.8 mi
Schools provided by the listing agent
- Elementary: Tryon
- Middle: Polk
- High: Polk
Source: Canopy MLS as distributed by MLS GRID. This data may not be complete. We recommend contacting the local school district to confirm school assignments for this home.
Get pre-qualified for a loan
At Zillow Home Loans, we can pre-qualify you in as little as 5 minutes with no impact to your credit score.An equal housing lender. NMLS #10287.

