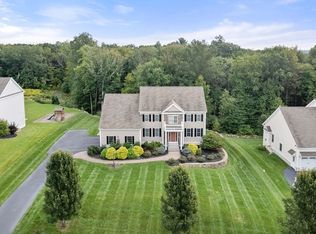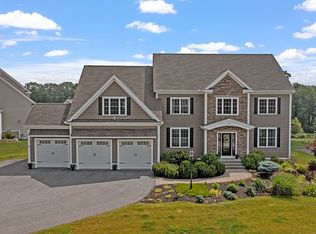Sold for $1,530,000
$1,530,000
19 Hunters Ridge Way, Hopkinton, MA 01748
4beds
4,219sqft
Single Family Residence
Built in 2015
0.62 Acres Lot
$1,563,000 Zestimate®
$363/sqft
$5,909 Estimated rent
Home value
$1,563,000
$1.44M - $1.70M
$5,909/mo
Zestimate® history
Loading...
Owner options
Explore your selling options
What's special
Welcome to 19 Hunters Ridge Way, a stunning residence nestled in one of Hopkinton's most sought-after neighborhoods. This meticulously maintained home offers an exceptional blend of elegance, comfort, and modern living. Boasting 4 spacious bedrooms and 3.5 baths, this property provides ample space for both relaxation and entertainment. Step inside to find a grand foyer with high ceilings and abundant natural light. The gourmet kitchen is a chef's dream, featuring granite countertops, stainless steel appliances, and a large island perfect for gatherings. The open-concept design seamlessly connects the kitchen to a cozy family room with a fireplace. The primary suite is a true retreat, complete with a luxurious en-suite bath and walk-in closet. Additional highlights include a tray ceiling formal dining room, a home office, and a finished basement offering versatile space for a gym, media room, or playroom. Enjoy the professionally landscaped expansive yard and deck.
Zillow last checked: 8 hours ago
Listing updated: October 15, 2024 at 11:13am
Listed by:
Gina Anderson 617-543-8506,
MGS Group Real Estate LTD - Wellesley 617-714-4544
Bought with:
Peter Hill
MGS Group Real Estate LTD - Wellesley
Source: MLS PIN,MLS#: 73287079
Facts & features
Interior
Bedrooms & bathrooms
- Bedrooms: 4
- Bathrooms: 4
- Full bathrooms: 3
- 1/2 bathrooms: 1
Primary bedroom
- Features: Bathroom - Full, Walk-In Closet(s), Flooring - Hardwood
- Level: Second
Bedroom 2
- Features: Closet, Flooring - Hardwood
- Level: Second
Bedroom 3
- Features: Closet, Flooring - Hardwood
- Level: Second
Bedroom 4
- Features: Closet, Flooring - Hardwood
- Level: Second
Primary bathroom
- Features: Yes
Bathroom 1
- Features: Bathroom - Half, Flooring - Hardwood
- Level: First
Bathroom 2
- Features: Bathroom - Full, Bathroom - Double Vanity/Sink, Flooring - Stone/Ceramic Tile
- Level: Second
Bathroom 3
- Features: Bathroom - Full, Bathroom - Double Vanity/Sink, Flooring - Stone/Ceramic Tile
- Level: Second
Dining room
- Features: Flooring - Hardwood, Crown Molding, Decorative Molding, Tray Ceiling(s)
- Level: First
Family room
- Features: Vaulted Ceiling(s), Flooring - Hardwood
- Level: First
Kitchen
- Features: Flooring - Hardwood, Dining Area, Countertops - Stone/Granite/Solid, Kitchen Island, Exterior Access, Open Floorplan
- Level: Main,First
Living room
- Features: Flooring - Hardwood, Decorative Molding
- Level: First
Office
- Features: Flooring - Hardwood
- Level: First
Heating
- Natural Gas
Cooling
- Central Air
Appliances
- Included: Gas Water Heater, Range, Oven, Dishwasher, Refrigerator, Washer, Dryer
- Laundry: Electric Dryer Hookup, Washer Hookup, Second Floor
Features
- Bathroom - Full, Closet/Cabinets - Custom Built, Recessed Lighting, Storage, Home Office, Game Room, Exercise Room, Bathroom, Central Vacuum
- Flooring: Hardwood, Flooring - Hardwood, Flooring - Vinyl
- Basement: Full,Finished,Walk-Out Access
- Number of fireplaces: 1
- Fireplace features: Family Room
Interior area
- Total structure area: 4,219
- Total interior livable area: 4,219 sqft
Property
Parking
- Total spaces: 8
- Parking features: Attached, Paved Drive
- Attached garage spaces: 2
- Uncovered spaces: 6
Features
- Patio & porch: Deck - Composite
- Exterior features: Deck - Composite
Lot
- Size: 0.62 Acres
- Features: Wooded
Details
- Parcel number: 4914402
- Zoning: RB
Construction
Type & style
- Home type: SingleFamily
- Architectural style: Colonial
- Property subtype: Single Family Residence
Materials
- Frame
- Foundation: Concrete Perimeter
- Roof: Shingle
Condition
- Remodeled
- Year built: 2015
Utilities & green energy
- Sewer: Private Sewer
- Water: Private
- Utilities for property: for Gas Range, for Gas Oven
Community & neighborhood
Location
- Region: Hopkinton
Other
Other facts
- Listing terms: Other (See Remarks)
Price history
| Date | Event | Price |
|---|---|---|
| 10/15/2024 | Sold | $1,530,000+0.3%$363/sqft |
Source: MLS PIN #73287079 Report a problem | ||
| 9/9/2024 | Listed for sale | $1,525,000+88.8%$361/sqft |
Source: MLS PIN #73287079 Report a problem | ||
| 5/14/2015 | Sold | $807,886$191/sqft |
Source: Public Record Report a problem | ||
Public tax history
| Year | Property taxes | Tax assessment |
|---|---|---|
| 2025 | $19,703 +1.7% | $1,389,500 +4.7% |
| 2024 | $19,380 +11.5% | $1,326,500 +20.6% |
| 2023 | $17,383 +1.7% | $1,099,500 +9.5% |
Find assessor info on the county website
Neighborhood: 01748
Nearby schools
GreatSchools rating
- NAMarathon Elementary SchoolGrades: K-1Distance: 1.3 mi
- 8/10Hopkinton Middle SchoolGrades: 6-8Distance: 1.8 mi
- 10/10Hopkinton High SchoolGrades: 9-12Distance: 1.7 mi
Schools provided by the listing agent
- Elementary: Marathon*
- Middle: Hms
- High: Hhs
Source: MLS PIN. This data may not be complete. We recommend contacting the local school district to confirm school assignments for this home.
Get a cash offer in 3 minutes
Find out how much your home could sell for in as little as 3 minutes with a no-obligation cash offer.
Estimated market value$1,563,000
Get a cash offer in 3 minutes
Find out how much your home could sell for in as little as 3 minutes with a no-obligation cash offer.
Estimated market value
$1,563,000

