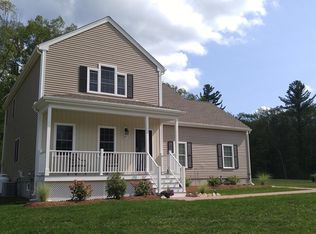Beautiful young colonial home in Sutton.... ALL FRESHLY PAINTED..... Great cul-de-sac neighborhood,.... open concept living.... Combined kitchen, living room, and dining room. Large fenced in backyard with offered walk up to Berm fire pit area/natural stone rock wall. ...Oversized master bedroom,... DUAL master closet's. ..Full master bath,... 2nd floor guest bathroom. ...1st floor half bath.... (French doors to office/extra 4th bedroom)... insulated oversized 2 car garage,... tiled kitchen.... granite counters tops... stainless steel appliance....Large kitchen pantry....Gas stove......2nd floor laundry...hardwood floors...spacious basement.... Large front porch. ....Nicely landscaped yard. ...Crown molding.... Hot water on demand.....Central air... town water/town sewer.... Two heating zones.... propane gas.....gable roof....vinyl siding,... close to 146....minutes to Millbury Shoppes and Purgatory Chasm.
This property is off market, which means it's not currently listed for sale or rent on Zillow. This may be different from what's available on other websites or public sources.
