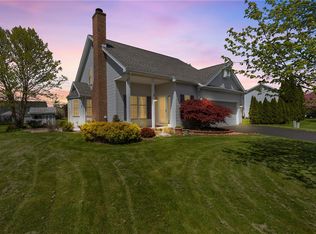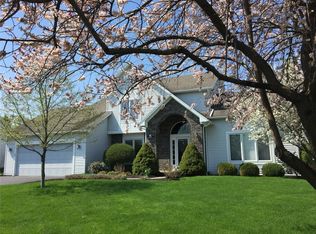This Wonderful Colonial Built By Perna Has Been Lovingly Maintained And Updated: Newer Roof Was Tearoff,Newer Appliances Included, 2nd Floor Windows Replaced, H20 Heater 1 Year Old, Heated Pool, Lawn Sprinkler Installed, Privacy Deck, And More! This Is A Must See!
This property is off market, which means it's not currently listed for sale or rent on Zillow. This may be different from what's available on other websites or public sources.

