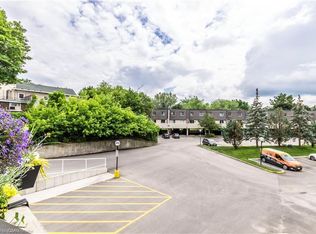Sold for $760,000
C$760,000
19 Hungerford Rd, Cambridge, ON N3C 2P4
3beds
1,769sqft
Single Family Residence, Residential
Built in ----
4,007.5 Square Feet Lot
$-- Zestimate®
C$430/sqft
C$2,726 Estimated rent
Home value
Not available
Estimated sales range
Not available
$2,726/mo
Loading...
Owner options
Explore your selling options
What's special
This one of a kind, charming, nicely updated home located in a family oriented neighbourhood. The kitchen is a true standout, featuring a farmhouse sink, new cabinetry, quartz countertops, heated floors and a ceramic tile backsplash—designed with both function and style in mind. The open concept living-dining area boasts 9ft ceilings, rich pine flooring, many windows filling the room with sunlight, a natural gas fireplace, and a refinished staircase. Just off the kitchen is a versatile bonus room which offers walkout access to a spacious deck overlooking a private, fenced backyard—perfect for entertaining or quiet outdoor relaxation. Upstairs, you’ll find bright and airy bedrooms, including a generous master bedroom complete with a walk-in closet. The full bathroom on this level has been tastefully renovated, while the lower-level bathroom features a vintage claw foot tub and luxurious heated floors for an added touch of comfort. High ceilings grace every room, enhancing the home's open feel. Original knotty pine flooring and refinished historic trim run throughout beautifully preserved to reflect the home’s rich character. All rooms are carpet-free, and the upstairs laundry adds day-to-day convenience. Comfort is guaranteed year-round with highly efficient heating plus a heat pump that provides modern air conditioning, with a multiple-zone smart thermostat system. Very cost effective. Ideally located minutes to the 401, steps away from scenic river trails, charming shops, restaurants, and all the amenities of downtown Hespeler. This home offers the perfect blend of character and contemporary convenience. Schedule your private showing today! You will not be disappointed.
Zillow last checked: 8 hours ago
Listing updated: August 21, 2025 at 12:37am
Listed by:
Clare Dejong, Salesperson,
RE/MAX REAL ESTATE CENTRE INC., BROKERAGE
Source: ITSO,MLS®#: 40720111Originating MLS®#: Cornerstone Association of REALTORS®
Facts & features
Interior
Bedrooms & bathrooms
- Bedrooms: 3
- Bathrooms: 2
- Full bathrooms: 2
- Main level bathrooms: 1
Other
- Level: Second
- Area: 169.78
- Dimensions: 14ft. 2in. X 12ft. 11in.
Bedroom
- Level: Second
- Area: 196.62
- Dimensions: 15ft. 9in. X 13ft. 3in.
Bedroom
- Level: Second
- Area: 121.95
- Dimensions: 12ft. 11in. X 10ft. 7in.
Bathroom
- Features: 4-Piece, Heated Floor
- Level: Main
Bathroom
- Features: 4-Piece
- Level: Second
Dining room
- Level: Main
- Area: 133.48
- Dimensions: 12ft. 8in. X 11ft. 5in.
Family room
- Features: Walkout to Balcony/Deck
- Level: Main
- Area: 154.14
- Dimensions: 14ft. 0in. X 11ft. 1in.
Kitchen
- Features: Double Vanity, Heated Floor
- Level: Main
- Area: 196.34
- Dimensions: 15ft. 8in. X 13ft. 2in.
Living room
- Features: Fireplace
- Level: Main
- Area: 157.9
- Dimensions: 13ft. 6in. X 12ft. 9in.
Heating
- Natural Gas, Gas Hot Water
Cooling
- Energy Efficient
Appliances
- Included: Water Heater Owned, Water Softener, Dishwasher, Dryer, Refrigerator, Stove, Washer
Features
- Upgraded Insulation, Work Bench
- Windows: Window Coverings
- Basement: Partial,Unfinished
- Number of fireplaces: 1
- Fireplace features: Gas
Interior area
- Total structure area: 1,769
- Total interior livable area: 1,769 sqft
- Finished area above ground: 1,769
Property
Parking
- Total spaces: 2
- Parking features: Asphalt, Private Drive Double Wide
- Uncovered spaces: 2
Features
- Fencing: Full
- Waterfront features: River/Stream
- Frontage type: East
- Frontage length: 57.25
Lot
- Size: 4,007 sqft
- Dimensions: 57.25 x 70
- Features: Urban, Rectangular, City Lot, Highway Access, Library, Major Highway, Open Spaces, Park, Place of Worship, Playground Nearby, Public Parking, Public Transit, Quiet Area, Rec./Community Centre, Schools, Trails
Details
- Parcel number: 037590027
- Zoning: R-4
Construction
Type & style
- Home type: SingleFamily
- Architectural style: Two Story
- Property subtype: Single Family Residence, Residential
Materials
- Stucco
- Foundation: Stone
- Roof: Asphalt Shing
Condition
- 100+ Years
- New construction: No
Utilities & green energy
- Sewer: Sewer (Municipal)
- Water: Municipal
Community & neighborhood
Location
- Region: Cambridge
Price history
| Date | Event | Price |
|---|---|---|
| 6/27/2025 | Sold | C$760,000C$430/sqft |
Source: ITSO #40720111 Report a problem | ||
Public tax history
Tax history is unavailable.
Neighborhood: Hespeler Village
Nearby schools
GreatSchools rating
No schools nearby
We couldn't find any schools near this home.
