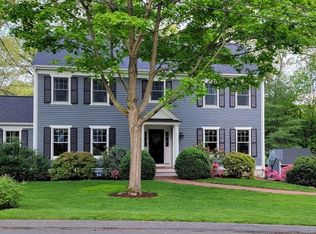Gorgeous lot and amazing Woodhaven location! Sited on 13,000 square feet, this property, located on a corner lot, offers privacy in a desirable Lexington neighborhood. This spacious home has been lovingly maintained for over 40 years. 8 rooms, Four bedrooms,2 full baths! Open concept kitchen and large family room with vaulted ceilings, skylight and built in bookcases. Gas heat, central air. Storage rooms on first and second floor. Attached garage and fenced yard. Lovely backyard deck with built in benches overlooks the spacious backyard. Wonderful property and opportunity in Lexington!
This property is off market, which means it's not currently listed for sale or rent on Zillow. This may be different from what's available on other websites or public sources.
