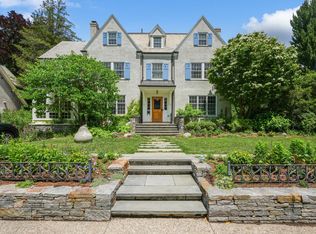Refined property offers character, elegance & an abundance of space. The design pays homage to the French Country Style, including large windows and impressively scaled rooms. Through the vestibule, the grand foyer has diamond-pattern stained floors & a music alcove. There is a 28' x 16' living room with a fireplace, library with custom built-ins & a guest bath. The dining room has a fireplace, built-in china cabinets & French doors to the outdoor dining area. The eat-in kitchen has a built-in banquette & butler's pantry. Upstairs, the 27' x 17' primary suite hosts 2 large built-in window seats, a sitting area with fireplace, 2 large walk-in closets, & 2 baths joined by a steam shower. There are 2 additional bedrooms & a hall bath on this floor. The 3rd floor hosts 2 bedrooms & a bath. The lower level has over 1,000 sq. ft. of storage space, which the discerning buyer could finish. There are lovely gardens, a fenced in yard, patio & 2-car garage.
This property is off market, which means it's not currently listed for sale or rent on Zillow. This may be different from what's available on other websites or public sources.
