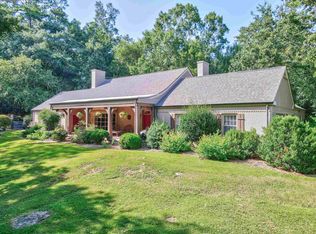Stunning one level cedar shake home w/ guest apt on 4 plus private acres on the Coosa River, minutes from Downtown Rome, hospitals, shopping, Berry College, Shorter College. Locatation!Location!! This home has it all!. Recently renovated to create an open floor plan, awesome main kitchen, separate catering kitchen, den, family room, dining, living, luxury master suite, guest suite, 2 BR garage apt above gar, 2 sun rooms, screen porch, deck,pool, outdoor kit/FP, 4 FP's, 4 car gar, abundant parking, circular front driveway, and one of Rome's only private docks on the river looking across at the Coosa Country club golf course! Old growth lush landscaping creates a peaceful and tranquil oasis for entertaining and easy living. Well maintained. Move in Ready.
This property is off market, which means it's not currently listed for sale or rent on Zillow. This may be different from what's available on other websites or public sources.

