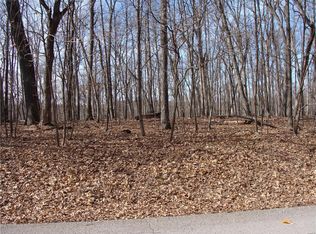ONLY 13.6 MILES TO HWY 94/I64! 14.9 MILES to HWY Z/I70! CUSTOM BUILT! 1.5 STORY! 6.61 WOODED ACRES! PRIVATE 70 ACRE SUB LAKE w/a PRIVATE DOCK! NEWER SWIM SPA! 22 x 20 PATIO! FIRE PIT! BRAND NEW 300+ SQ FT DECK! 36x28 3 CAR DETACHED GARAGE w/an ATTACHED 2 CAR! 5500+ SQ FT! W/O, FINISHED LL w/a WET BAR, BRAND NEW PORCELAIN FLOORS, & 4TH BATH! REFINISHED HARDWOOD FLOORS on ENTIRE MAIN FLOOR! 20 FT CEILINGS! WALL OF WINDOWS! W/B FIREPLACE w/BUILT INS! LUXURY KITCHEN w/COFFEE BAR, CENTER ISLAND, GRANITE COUNTERS, VIKING STOVE, FISCHER & PAYKEL dishwasher, & LUXURY REFRIGERATOR w/CUSTOM BUILT CABINETS! MF LAUNDRY w/SEPARATE MUD ROOM! LIBRARY w/a TURRET CEILING & BUILT IN SHELVING, & PICTURE FRAME MOLDING. REDESIGNED MF MASTER SUITE w/a COFFERED CEILING, WALK IN CLOSET w/CUSTOM ORGANIZATION, along w/a CUSTOM DESIGNED LUXURY MASTER BATH w/CARRERA MARBLE, HEATED FLOORS, FREESTANDING AIR JET TUB, & LUXURY SHOWER! BRAND NEW CARPET UPSTAIRS! Danze fixtures, restoration hardware/lighting, & more!
This property is off market, which means it's not currently listed for sale or rent on Zillow. This may be different from what's available on other websites or public sources.

