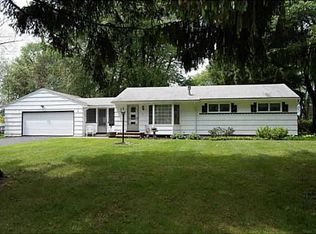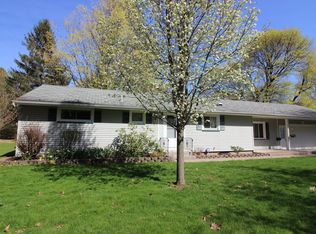Welcome to your completely remodeled turn-key 3 bedroom ranch in a highly desirable neighborhood in the Penfield School District. Brand new eat-in kitchen with granite countertops, white subway tile backsplash, new stainless steel appliances and fixtures. Brand new flooring and refinished hardwoods throughout. The mudroom/breezeway has new rustic flooring with a bright gray paint pallette. This home has too many upgrades to list; some of which include: vinyl sided, vinyl thermopane windows, tile floors, custom tile shower, refinished natural hardwood floors, built-ins in bedrooms, etc. Enjoy the sprawling back yard for summer fun! Delayed Negotiations until Wednesday, 7/8 with all offers to be submitted by 5 pm.
This property is off market, which means it's not currently listed for sale or rent on Zillow. This may be different from what's available on other websites or public sources.

