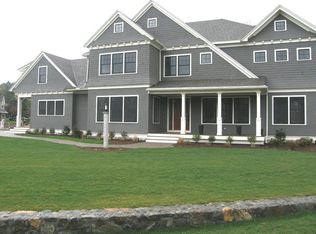Magnificent, shingle-style estate designed by renowned architect and developer. This architectural gem boasts woodshake roof, fieldstone clad foundation. Exceptional custom Kitchen with Viking®, Thermador®, Sub-Zero®, and Shaws Original® porcelain sink, opens to exquisite Family Room with paneled clerestory, massive fieldstone fireplace. Stunning designer choices throughout the richly finished rooms provide the perfect setting for intimate and grand gatherings. Circa®, Restoration Hardware®, and David Iatesta® lighting. Warm quarter sawn oak, Belgian bluestone and Calacatta marble. Paneled elevator, 5 en suite Bedrooms & 7 ½ well appointed Bathrooms. Lower Level includes Home Theater, mirrored Gym, Recreation Room. Spacious 4-car paneled Garage. Whole-house backup generator, sound system, Lightolier® lighting with Lutron® automation. Lush 3/4-acre grounds feature Veranda, bluestone Patios and Porches with outside fireplace. Walk to top Lexington schools from this premium neighborhood!
This property is off market, which means it's not currently listed for sale or rent on Zillow. This may be different from what's available on other websites or public sources.
