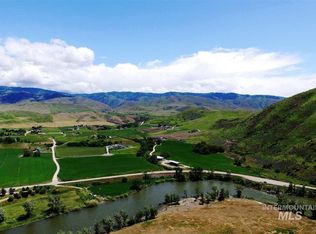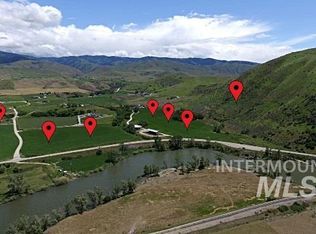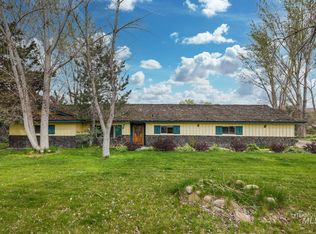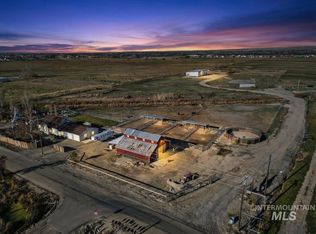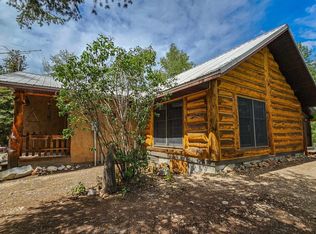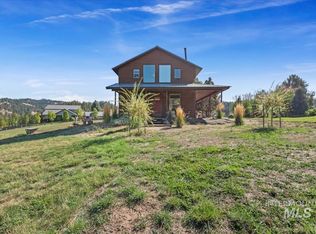Ideal location with easy access to the highway and the surrounding hills. Fully perimeter wire cross fenced with pastures that provide feed for horses or livestock for part of the year. The seasonal pond captures run off water, utilizing the water for the fruit trees and wildlife. Included is a double car detached garage with built-ins and power, an enclosed 19x30 hay barn that also features power and a gravel floor, a tack room building, lean-to shelter, wood storage and chicken coop. The spacious single level home features skylights in the kitchen, a soaker tub, walk-in shower and heated floors in the main bathroom, upgraded flooring, Pella windows and Leaf-guard gutters. Great views from the covered deck with it’s soothing water feature. Large grass area along with a garden space and fruit trees. Whether you are looking for a place in the country to get away, have horse or other livestock, or for recreational purposes, you couldn’t ask for a much better location.
Active
$985,000
19 Hisaw Rd, Horseshoe Bend, ID 83629
3beds
2baths
1,434sqft
Est.:
Single Family Residence
Built in 1978
46.89 Acres Lot
$-- Zestimate®
$687/sqft
$-- HOA
What's special
Seasonal pondWalk-in showerWater featureGarden spaceLeaf-guard guttersSkylights in the kitchenFruit trees
- 435 days |
- 1,150 |
- 28 |
Zillow last checked: 8 hours ago
Listing updated: October 16, 2025 at 09:10am
Listed by:
Curtis Hitchcock 208-866-2825,
Knipe Land Company,
Janey Knipe 208-830-2692,
Knipe Land Company
Source: IMLS,MLS#: 98928757
Tour with a local agent
Facts & features
Interior
Bedrooms & bathrooms
- Bedrooms: 3
- Bathrooms: 2
- Main level bathrooms: 2
- Main level bedrooms: 3
Primary bedroom
- Level: Main
- Area: 132
- Dimensions: 11 x 12
Bedroom 2
- Level: Main
- Area: 99
- Dimensions: 11 x 9
Bedroom 3
- Level: Main
- Area: 80
- Dimensions: 10 x 8
Dining room
- Level: Main
- Area: 100
- Dimensions: 10 x 10
Kitchen
- Level: Main
- Area: 132
- Dimensions: 11 x 12
Living room
- Level: Main
- Area: 323
- Dimensions: 17 x 19
Heating
- Electric, Forced Air, Wood
Cooling
- Central Air
Appliances
- Included: Electric Water Heater, Dishwasher
Features
- Bed-Master Main Level, Granite Counters, Number of Baths Main Level: 2
- Flooring: Engineered Wood Floors
- Windows: Skylight(s)
- Has basement: No
- Number of fireplaces: 1
- Fireplace features: One, Wood Burning Stove
Interior area
- Total structure area: 1,434
- Total interior livable area: 1,434 sqft
- Finished area above ground: 1,434
- Finished area below ground: 0
Video & virtual tour
Property
Parking
- Total spaces: 2
- Parking features: Detached
- Garage spaces: 2
- Details: Garage: 28x21
Features
- Levels: One
- Patio & porch: Covered Patio/Deck
- Fencing: Cross Fenced,Fence/Livestock,Wire
- Has view: Yes
Lot
- Size: 46.89 Acres
- Features: Over 40 Acres, Garden, Horses, Views, Chickens, Rolling Slope, Manual Sprinkler System
Details
- Additional structures: Barn(s), Corral(s)
- Parcel number: RP06N02E031345; RP06N02E031499; RP06N02E30440
- Horses can be raised: Yes
Construction
Type & style
- Home type: SingleFamily
- Property subtype: Single Family Residence
Materials
- Frame, Wood Siding
- Foundation: Crawl Space
- Roof: Metal
Condition
- Year built: 1978
Utilities & green energy
- Sewer: Septic Tank
- Water: Well
Community & HOA
Location
- Region: Horseshoe Bend
Financial & listing details
- Price per square foot: $687/sqft
- Tax assessed value: $402,368
- Annual tax amount: $910
- Date on market: 11/7/2024
- Listing terms: Cash,Conventional,FHA
- Ownership: Fee Simple,Fractional Ownership: No
Estimated market value
Not available
Estimated sales range
Not available
$2,242/mo
Price history
Price history
Price history is unavailable.
Public tax history
Public tax history
| Year | Property taxes | Tax assessment |
|---|---|---|
| 2024 | $906 +15.1% | $402,368 +5% |
| 2023 | $787 -21% | $383,118 +2% |
| 2022 | $996 +3.5% | $375,518 +146.1% |
Find assessor info on the county website
BuyAbility℠ payment
Est. payment
$5,185/mo
Principal & interest
$4536
Home insurance
$345
Property taxes
$304
Climate risks
Neighborhood: 83629
Nearby schools
GreatSchools rating
- NAHorseshoe Bend Elementary SchoolGrades: PK-5Distance: 1.4 mi
- 3/10Horseshoe Bend Middle-Sr High SchoolGrades: 6-12Distance: 1.4 mi
Schools provided by the listing agent
- Elementary: Horseshoe
- Middle: Horse Shoe Jr
- High: Horseshoe Bend
- District: Horseshoe Bend School District #73
Source: IMLS. This data may not be complete. We recommend contacting the local school district to confirm school assignments for this home.
- Loading
- Loading
