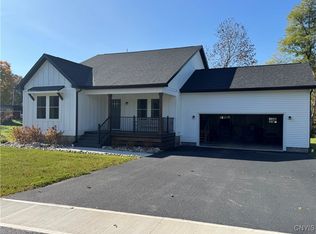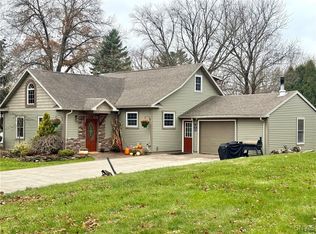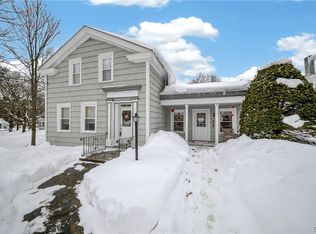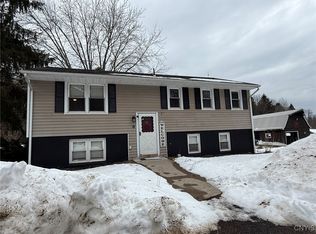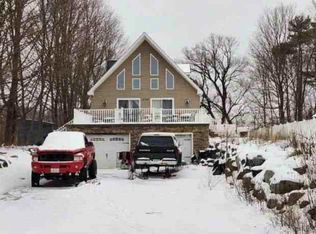What a fantastic find in the Village of Pulaski across from the Elementary School! A solidly built 3 bedroom, 2 bath ranch on nearly half an acre, with a full basement, and detached garage. Improvements in the past 5 years include a new metal roof on the house and garage, a spacious covered front porch, a completely remodeled kitchen, an updated living room, new carpet in all 3 bedrooms and family room, central air, and a patio behind the garage. The open floorplan makes it feel like much more than almost 1800 sq ft. Not only do you have an oversized living/dining room that is open to the kitchen, but you also have a family room on the other side of the entryway. From the family room, two bedrooms share a full bath, and the primary suite is HUGE! Two full sized closets, a double vanity, a soaking tub, plus a shower. Your laundry hookups are just off the kitchen. In the basement, you have plenty of room for storage and entertaining, including a bar. The location is perfect, walking distance to downtown Pulaski, featuring the Salmon River, shopping, dining and entertainment options. Don't let this one get away!
Under contract
$289,000
19 Hinman Rd, Pulaski, NY 13142
3beds
1,792sqft
Single Family Residence
Built in 2003
0.48 Acres Lot
$-- Zestimate®
$161/sqft
$-- HOA
What's special
Central airPatio behind the garageDetached garageNearly half an acreOpen floorplanDouble vanitySoaking tub
- 165 days |
- 940 |
- 34 |
Zillow last checked: 8 hours ago
Listing updated: February 09, 2026 at 12:25pm
Listing by:
Berkshire Hathaway CNY Realty 315-218-1480,
Angela Luce 315-254-1436
Source: NYSAMLSs,MLS#: S1635363 Originating MLS: Syracuse
Originating MLS: Syracuse
Facts & features
Interior
Bedrooms & bathrooms
- Bedrooms: 3
- Bathrooms: 2
- Full bathrooms: 2
- Main level bathrooms: 2
- Main level bedrooms: 3
Heating
- Gas, Forced Air
Cooling
- Central Air
Appliances
- Included: Dishwasher, Exhaust Fan, Gas Oven, Gas Range, Gas Water Heater, Microwave, Refrigerator, Range Hood
- Laundry: Main Level
Features
- Ceiling Fan(s), Cathedral Ceiling(s), Entrance Foyer, Separate/Formal Living Room, Kitchen Island, Kitchen/Family Room Combo, Other, Quartz Counters, See Remarks, Sliding Glass Door(s), Bedroom on Main Level, Bath in Primary Bedroom, Main Level Primary, Primary Suite
- Flooring: Carpet, Resilient, Varies
- Doors: Sliding Doors
- Windows: Thermal Windows
- Basement: Exterior Entry,Full,Partially Finished,Walk-Up Access
- Number of fireplaces: 1
Interior area
- Total structure area: 1,792
- Total interior livable area: 1,792 sqft
Video & virtual tour
Property
Parking
- Total spaces: 1
- Parking features: Detached, Electricity, Garage, Driveway, Garage Door Opener
- Garage spaces: 1
Features
- Levels: One
- Stories: 1
- Patio & porch: Covered, Deck, Patio, Porch
- Exterior features: Blacktop Driveway, Deck, Patio
Lot
- Size: 0.48 Acres
- Dimensions: 120 x 175
- Features: Rectangular, Rectangular Lot, Residential Lot
Details
- Additional structures: Shed(s), Storage
- Parcel number: 35500105901100010220100000
- Special conditions: Standard
Construction
Type & style
- Home type: SingleFamily
- Architectural style: Modular/Prefab,Ranch
- Property subtype: Single Family Residence
Materials
- Cedar, Shake Siding, Stone, Vinyl Siding, Copper Plumbing
- Foundation: Block
- Roof: Metal
Condition
- Resale
- Year built: 2003
Utilities & green energy
- Electric: Circuit Breakers
- Sewer: Connected
- Water: Connected, Public
- Utilities for property: Cable Available, Electricity Connected, Sewer Connected, Water Connected
Community & HOA
Community
- Subdivision: Selkirk Tr
Location
- Region: Pulaski
Financial & listing details
- Price per square foot: $161/sqft
- Tax assessed value: $109,200
- Annual tax amount: $5,981
- Date on market: 9/3/2025
- Cumulative days on market: 234 days
- Listing terms: Cash,Conventional,FHA,USDA Loan,VA Loan
Estimated market value
Not available
Estimated sales range
Not available
Not available
Price history
Price history
| Date | Event | Price |
|---|---|---|
| 2/10/2026 | Pending sale | $289,000$161/sqft |
Source: BHHS broker feed #S1635363 Report a problem | ||
| 2/9/2026 | Contingent | $289,000$161/sqft |
Source: | ||
| 10/27/2025 | Price change | $289,000-3.3%$161/sqft |
Source: | ||
| 9/3/2025 | Listed for sale | $299,000-0.3%$167/sqft |
Source: | ||
| 8/20/2025 | Listing removed | $300,000$167/sqft |
Source: BHHS broker feed #S1614038 Report a problem | ||
Public tax history
Public tax history
| Year | Property taxes | Tax assessment |
|---|---|---|
| 2018 | $6,411 | $109,200 |
| 2017 | $6,411 | $109,200 |
| 2016 | -- | $109,200 |
Find assessor info on the county website
BuyAbility℠ payment
Estimated monthly payment
Boost your down payment with 6% savings match
Earn up to a 6% match & get a competitive APY with a *. Zillow has partnered with to help get you home faster.
Learn more*Terms apply. Match provided by Foyer. Account offered by Pacific West Bank, Member FDIC.Climate risks
Neighborhood: 13142
Nearby schools
GreatSchools rating
- 6/10Pulaski Elementary SchoolGrades: PK-5Distance: 0.1 mi
- 6/10Pulaski High SchoolGrades: 6-12Distance: 1.5 mi
Schools provided by the listing agent
- Elementary: Pulaski Elementary
- High: Pulaski Junior-Senior High
- District: Pulaski Academy and Central
Source: NYSAMLSs. This data may not be complete. We recommend contacting the local school district to confirm school assignments for this home.
- Loading
