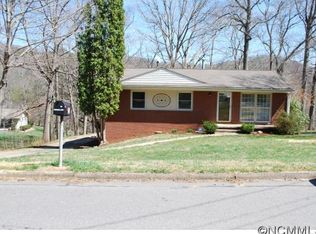Closed
$385,800
19 Hillview Rd, Asheville, NC 28805
3beds
1,020sqft
Single Family Residence
Built in 1969
0.26 Acres Lot
$394,600 Zestimate®
$378/sqft
$1,877 Estimated rent
Home value
$394,600
$375,000 - $414,000
$1,877/mo
Zestimate® history
Loading...
Owner options
Explore your selling options
What's special
Don’t miss this hidden gem in the desirable, established neighborhood of Haw Creek. This charming one level home is just minutes to Asheville and everything that Asheville offers and you will still feel like you are out in the country. This home is a must see with 3 BR, one and a half baths, fresh paint throughout, refinished hardwood floors, gutter guards and a lovely fenced back yard and deck, perfect for relaxing with a cup of coffee in the morning or enjoying nature in the evening. All that's missing is you! Conveniently located in a quaint valley, the Haw Creek community offers eclectic shops and restaurants and you'll be excited to easily jump on the Blue Ridge Parkway to begin your adventures! Don’t let this property slip away! Check it out and come home to Hillview Road and Haw Creek!
Zillow last checked: 8 hours ago
Listing updated: October 06, 2023 at 11:23am
Listing Provided by:
David Reynolds davidreynoldsrealestate@gmail.com,
Move Asheville Realty
Bought with:
Angela Booher
Howard Hanna Beverly-Hanks Asheville-Downtown
Source: Canopy MLS as distributed by MLS GRID,MLS#: 4055777
Facts & features
Interior
Bedrooms & bathrooms
- Bedrooms: 3
- Bathrooms: 2
- Full bathrooms: 1
- 1/2 bathrooms: 1
- Main level bedrooms: 3
Primary bedroom
- Features: Attic Other
- Level: Main
Primary bedroom
- Level: Main
Primary bedroom
- Level: Main
Primary bedroom
- Level: Main
Bedroom s
- Level: Main
Bedroom s
- Level: Main
Bedroom s
- Level: Main
Bedroom s
- Level: Main
Bathroom full
- Level: Main
Bathroom half
- Level: Main
Bathroom full
- Level: Main
Bathroom half
- Level: Main
Dining area
- Level: Main
Dining area
- Level: Main
Kitchen
- Level: Main
Kitchen
- Level: Main
Living room
- Level: Main
Living room
- Level: Main
Heating
- Heat Pump, Natural Gas
Cooling
- Central Air
Appliances
- Included: Electric Cooktop, Electric Oven, Refrigerator, Washer/Dryer
- Laundry: In Garage
Features
- Attic Other
- Flooring: Laminate, Tile, Wood
- Has basement: No
- Attic: Other
Interior area
- Total structure area: 1,020
- Total interior livable area: 1,020 sqft
- Finished area above ground: 1,020
- Finished area below ground: 0
Property
Parking
- Total spaces: 1
- Parking features: Driveway, Attached Garage, Garage Faces Front, Garage on Main Level
- Attached garage spaces: 1
- Has uncovered spaces: Yes
Features
- Levels: One
- Stories: 1
- Patio & porch: Deck, Front Porch
- Fencing: Back Yard,Chain Link
- Has view: Yes
- View description: Winter
Lot
- Size: 0.26 Acres
- Features: Level, Sloped
Details
- Parcel number: 965986242500000
- Zoning: RS4
- Special conditions: Standard
Construction
Type & style
- Home type: SingleFamily
- Architectural style: Ranch
- Property subtype: Single Family Residence
Materials
- Vinyl
- Foundation: Crawl Space
- Roof: Shingle
Condition
- New construction: No
- Year built: 1969
Utilities & green energy
- Sewer: Public Sewer
- Water: City
Community & neighborhood
Location
- Region: Asheville
- Subdivision: Rolling Green
Other
Other facts
- Listing terms: Cash,Conventional
- Road surface type: Concrete, Paved
Price history
| Date | Event | Price |
|---|---|---|
| 10/6/2023 | Sold | $385,800-2.3%$378/sqft |
Source: | ||
| 8/11/2023 | Listed for sale | $395,000+393.8%$387/sqft |
Source: | ||
| 7/20/2009 | Sold | $80,000$78/sqft |
Source: Public Record Report a problem | ||
Public tax history
| Year | Property taxes | Tax assessment |
|---|---|---|
| 2025 | $2,185 +6.6% | $221,000 |
| 2024 | $2,048 +5.1% | $221,000 +2.1% |
| 2023 | $1,950 +1.1% | $216,400 |
Find assessor info on the county website
Neighborhood: 28805
Nearby schools
GreatSchools rating
- 4/10Haw Creek ElementaryGrades: PK-5Distance: 1.3 mi
- 8/10A C Reynolds MiddleGrades: 6-8Distance: 4.9 mi
- 8/10Buncombe County Middle College High SchoolGrades: 11-12Distance: 4.1 mi
Get a cash offer in 3 minutes
Find out how much your home could sell for in as little as 3 minutes with a no-obligation cash offer.
Estimated market value$394,600
Get a cash offer in 3 minutes
Find out how much your home could sell for in as little as 3 minutes with a no-obligation cash offer.
Estimated market value
$394,600
