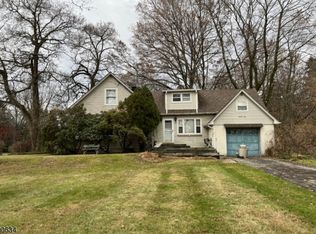Wow, wow and wow!! Grab the checkbook, get here FAST! Updated, charming, sweet, immaculate, spacious and soon to be gone. Sun filled rms. Real wood fls on the first floor along W/ natural wood trim and mouldings, closets everywhere! Excellent entertaining fl plan, open & airy. Cook up a storm while viewing the beautiful back yard through 2 large window with custom shades. The oversize center island offers more counter space plus breakfast bar. There are sliding glass doors from the din. rm that leads to a paver patio & level yard. This home is located on a low traffic side street in the heart of Succasunna. Easy access to Rt 10, 46, 206, 80. Minutes to shopping, many restaurants, fresh produce. Community Horse Shoe Lake has walking paths, volley ball, basketball courts & more! Great house, setting & area.
This property is off market, which means it's not currently listed for sale or rent on Zillow. This may be different from what's available on other websites or public sources.
