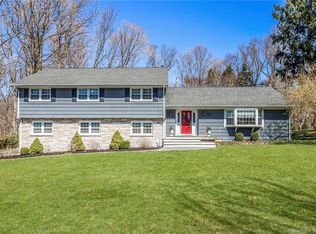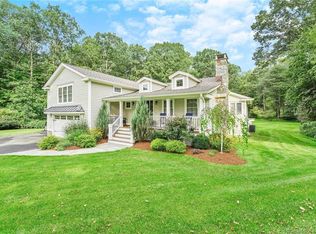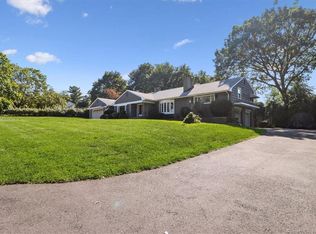REDUCED! Sophisticated, one floor living is now available in this custom designed, open concept contemporary ranch on a beautifully landscaped acre in a choice "Nichols " neighborhood. From the inviting covered entry, step inside to a gracious foyer & the tour begins...the living room is finished w/twin bookshelves banking the masonry FPL w/gas log insert. Expansive picture window glass views out to the rear yard w/wooded borders insuring privacy. Oak HW flooring continues into the adjacent dining area, then step inside to the heated sunroom, a perfect retreat as a home office or quiet reading space. Sliders open out to a charming stone patio w/firepit...the kitchen is a chef's delight w/solid wood cabinetry in a designer finish, granite countertops, s/s appliances & oversized center island, perfect for food preparation or buffet style entertaining. Access here as well to an oversized, 2 car, grade level garage, so convenient! Down the hall to 3 generously sized BDRS, the primary is en-suite w/walk-in closet & shower bath, all w/hardwood floor. Bonus!, the open stairway in the main hall leads down to a wonderful rec/medial playroom, not your typical "finished basement" w/vintage pool table, in excellent condition, (this remains), a second FPL, this one is wood burning plus a newly renovated full bath. The adjacent workshop or gym space w/wood stove offers fuel efficiency if so desired. Truly a special home, finally one w/character, casual elegance and comfortable livability!
This property is off market, which means it's not currently listed for sale or rent on Zillow. This may be different from what's available on other websites or public sources.



