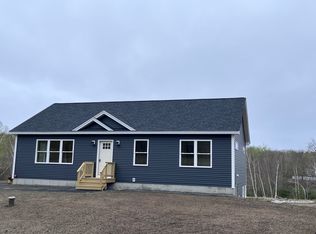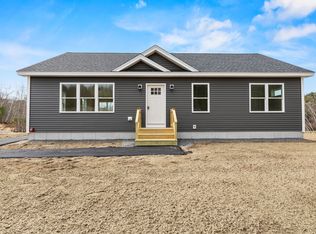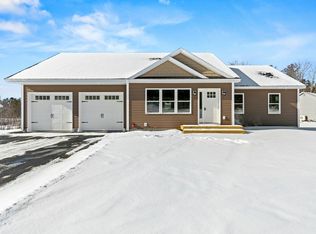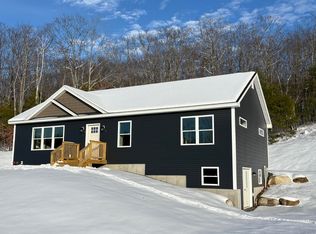Closed
$505,000
19 Hillside Drive, Raymond, ME 04071
3beds
1,586sqft
Single Family Residence
Built in 2024
0.53 Acres Lot
$526,300 Zestimate®
$318/sqft
$2,701 Estimated rent
Home value
$526,300
$489,000 - $568,000
$2,701/mo
Zestimate® history
Loading...
Owner options
Explore your selling options
What's special
Now complete! Ready to move in. Almost 1600 square feet of living space plus a two car garage. Be part of Raymond's newest neighborhood, Boulder Bend. Highly desirable open concept ranch home with convenient one level living. Living room with cathedral ceiling, kitchen with timeless white cabinetry, large center island, quartz countertops and stainless appliances. Dining room has a slider to the sunny back deck overlooking the pond. Three bedrooms including a primary en-suite that includes a full bath with tile shower, double sinks and tile floor. Engineered hardwood throughout with tile floors and quartz countertops in the bathrooms. Full daylight basement offers plenty of room for expansion, if desired. Efficient FHW propane boiler. Paved driveway. There is 99' frontage on a small pond for ice skating and kayaking. The pond is part of almost 4 acres of open space for the neighborhood to enjoy. Taxes are to be determined.
Zillow last checked: 8 hours ago
Listing updated: January 17, 2025 at 07:09pm
Listed by:
Kline Realty Group
Bought with:
Keller Williams Realty
Source: Maine Listings,MLS#: 1590348
Facts & features
Interior
Bedrooms & bathrooms
- Bedrooms: 3
- Bathrooms: 2
- Full bathrooms: 2
Primary bedroom
- Features: Closet, Double Vanity, Full Bath, Suite
- Level: First
Bedroom 2
- Features: Closet
- Level: First
Bedroom 3
- Features: Closet
- Level: First
Dining room
- Level: First
Great room
- Features: Cathedral Ceiling(s)
- Level: First
Kitchen
- Features: Kitchen Island, Pantry
- Level: First
Heating
- Baseboard, Hot Water
Cooling
- None
Appliances
- Included: Dishwasher, Microwave, Electric Range, Refrigerator
Features
- 1st Floor Primary Bedroom w/Bath, Bathtub, Shower, Primary Bedroom w/Bath
- Flooring: Tile, Wood
- Basement: Interior Entry,Full
- Has fireplace: No
Interior area
- Total structure area: 1,586
- Total interior livable area: 1,586 sqft
- Finished area above ground: 1,586
- Finished area below ground: 0
Property
Parking
- Total spaces: 2
- Parking features: Paved, 1 - 4 Spaces, Garage Door Opener
- Attached garage spaces: 2
Features
- Patio & porch: Deck
- Has view: Yes
- View description: Scenic
- Body of water: Small pond
- Frontage length: Waterfrontage: 99,Waterfrontage Owned: 99
Lot
- Size: 0.53 Acres
- Features: Abuts Conservation, Near Public Beach, Neighborhood, Level, Open Lot
Details
- Parcel number: RYMDM005L027S002
- Zoning: VR1
Construction
Type & style
- Home type: SingleFamily
- Architectural style: Ranch
- Property subtype: Single Family Residence
Materials
- Wood Frame, Vinyl Siding
- Roof: Shingle
Condition
- New Construction
- New construction: Yes
- Year built: 2024
Utilities & green energy
- Electric: Circuit Breakers, Underground
- Water: Well
Community & neighborhood
Security
- Security features: Fire System
Location
- Region: Raymond
- Subdivision: Boulder Bend
HOA & financial
HOA
- Has HOA: Yes
- HOA fee: $600 annually
Other
Other facts
- Road surface type: Paved
Price history
| Date | Event | Price |
|---|---|---|
| 11/15/2024 | Sold | $505,000-3.8%$318/sqft |
Source: | ||
| 10/16/2024 | Pending sale | $525,000$331/sqft |
Source: | ||
| 10/15/2024 | Price change | $525,000-4.5%$331/sqft |
Source: | ||
| 9/30/2024 | Price change | $550,000-4.3%$347/sqft |
Source: | ||
| 9/23/2024 | Price change | $575,000-4.2%$363/sqft |
Source: | ||
Public tax history
| Year | Property taxes | Tax assessment |
|---|---|---|
| 2024 | $4,221 +3602.6% | $245,400 +3308.3% |
| 2023 | $114 | $7,200 |
Find assessor info on the county website
Neighborhood: 04071
Nearby schools
GreatSchools rating
- 8/10Raymond Elementary SchoolGrades: PK-4Distance: 3.6 mi
- 7/10Jordan-Small Middle SchoolGrades: 5-8Distance: 3.7 mi
- 6/10Windham High SchoolGrades: 9-12Distance: 7.1 mi

Get pre-qualified for a loan
At Zillow Home Loans, we can pre-qualify you in as little as 5 minutes with no impact to your credit score.An equal housing lender. NMLS #10287.



