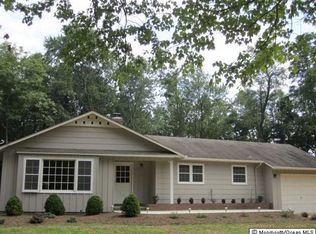Very special three bedroom, two bath, two car garage ranch style home with gas fireplace sits on a large wooded property. The owner has lovingly renovated the entire home. Kitchen has granite counters, glass tile backsplash, stainless appliances and tile flooring. Both bathrooms are new. Gleaming hardwood floors in the bedrooms and the main living areas. Unfinished basement. It will be a pleasure to show. Absolutely no pets!
This property is off market, which means it's not currently listed for sale or rent on Zillow. This may be different from what's available on other websites or public sources.
