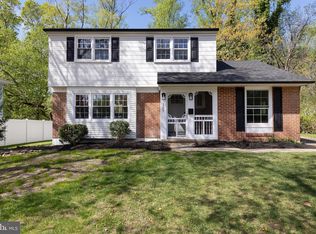Sold for $430,000 on 09/27/24
$430,000
19 Hillcrest Rd, Stratford, NJ 08084
4beds
2,172sqft
Single Family Residence
Built in 1962
10,026 Square Feet Lot
$467,900 Zestimate®
$198/sqft
$3,118 Estimated rent
Home value
$467,900
$407,000 - $538,000
$3,118/mo
Zestimate® history
Loading...
Owner options
Explore your selling options
What's special
Discover the charm of this stunning bi-level home, perfectly situated on a spacious corner lot! With 4 bedrooms and 2 bathrooms, this home offers both style and functionality. The upper level is designed for comfort and elegance, with a spacious living room, the modern kitchen, three generously sized bedrooms, and an updated full bathroom complete with a glass-enclosed shower, new vanity, and stylish tiles and fixtures. Hardwood floors flow throughout the upper level, adding warmth and sophistication. The updated kitchen boasts granite countertops, a beautiful tile backsplash, bar seating, and sleek stainless steel appliances. The lower level features new luxury vinyl flooring, a cozy family room, a versatile 4th bedroom that can also function as a home office, and a fully renovated bathroom with modern tiles, a new vanity, and contemporary fixtures. Recent updates include a newer furnace (2022), a new roof replaced in 2022, a new sliding glass door leading to the deck, recessed lighting, and new interior doors. The entire interior has been freshly painted, creating a bright and inviting atmosphere. Step outside to enjoy the expansive deck or cool off in the inground pool on hot summer days. Additional storage space is available in the attic, which features a floored area. Don’t miss the opportunity to make this gorgeous home yours. Schedule a showing today!
Zillow last checked: 8 hours ago
Listing updated: September 27, 2024 at 07:58am
Listed by:
Renee McDevitt 610-348-0991,
Redfin
Bought with:
Missy Ottinger, RM210838-L
Homestarr Realty
Source: Bright MLS,MLS#: NJCD2073306
Facts & features
Interior
Bedrooms & bathrooms
- Bedrooms: 4
- Bathrooms: 2
- Full bathrooms: 2
- Main level bathrooms: 1
- Main level bedrooms: 3
Basement
- Area: 0
Heating
- Forced Air, Natural Gas
Cooling
- Central Air, Electric
Appliances
- Included: Oven/Range - Gas, Refrigerator, Microwave, Dishwasher, Gas Water Heater
Features
- Has basement: No
- Has fireplace: No
Interior area
- Total structure area: 2,172
- Total interior livable area: 2,172 sqft
- Finished area above ground: 2,172
- Finished area below ground: 0
Property
Parking
- Parking features: Driveway
- Has uncovered spaces: Yes
Accessibility
- Accessibility features: None
Features
- Levels: Bi-Level,Two
- Stories: 2
- Has private pool: Yes
- Pool features: In Ground, Private
Lot
- Size: 10,026 sqft
- Dimensions: 111.40 x 90.00
Details
- Additional structures: Above Grade, Below Grade
- Parcel number: 320010500011
- Zoning: RESIDENTIAL
- Special conditions: Standard
Construction
Type & style
- Home type: SingleFamily
- Property subtype: Single Family Residence
Materials
- Frame
- Foundation: Slab
Condition
- New construction: No
- Year built: 1962
Utilities & green energy
- Sewer: Public Sewer
- Water: Public
Community & neighborhood
Location
- Region: Stratford
- Subdivision: Laurel Mill Farms
- Municipality: STRATFORD BORO
Other
Other facts
- Listing agreement: Exclusive Right To Sell
- Ownership: Fee Simple
Price history
| Date | Event | Price |
|---|---|---|
| 9/27/2024 | Sold | $430,000+2.4%$198/sqft |
Source: | ||
| 9/5/2024 | Pending sale | $420,000$193/sqft |
Source: | ||
| 8/30/2024 | Contingent | $420,000$193/sqft |
Source: | ||
| 8/21/2024 | Listed for sale | $420,000+208.8%$193/sqft |
Source: | ||
| 10/26/2020 | Sold | $136,000-6.2%$63/sqft |
Source: Public Record Report a problem | ||
Public tax history
| Year | Property taxes | Tax assessment |
|---|---|---|
| 2025 | $9,862 +10% | $197,200 +6.8% |
| 2024 | $8,963 +5% | $184,700 |
| 2023 | $8,537 -0.8% | $184,700 |
Find assessor info on the county website
Neighborhood: 08084
Nearby schools
GreatSchools rating
- 6/10Parkview Elementary SchoolGrades: PK-3Distance: 0.1 mi
- 4/10Samuel S. Yellin Elementary SchoolGrades: 4-8Distance: 0.6 mi
- 4/10Sterling High SchoolGrades: 9-12Distance: 0.5 mi
Schools provided by the listing agent
- District: Stratford Borough Public Schools
Source: Bright MLS. This data may not be complete. We recommend contacting the local school district to confirm school assignments for this home.

Get pre-qualified for a loan
At Zillow Home Loans, we can pre-qualify you in as little as 5 minutes with no impact to your credit score.An equal housing lender. NMLS #10287.
Sell for more on Zillow
Get a free Zillow Showcase℠ listing and you could sell for .
$467,900
2% more+ $9,358
With Zillow Showcase(estimated)
$477,258