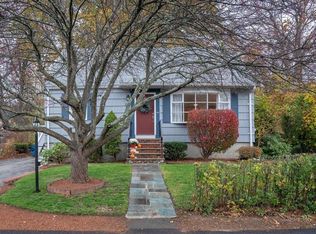Sold for $735,000
$735,000
19 Hillcrest Rd, Burlington, MA 01803
4beds
1,470sqft
Single Family Residence
Built in 1959
10,400 Square Feet Lot
$829,100 Zestimate®
$500/sqft
$4,102 Estimated rent
Home value
$829,100
$771,000 - $895,000
$4,102/mo
Zestimate® history
Loading...
Owner options
Explore your selling options
What's special
Wonderful 4 bedroom, 2 full bath Cape, fabulously located in vibrant & thriving Burlington, is waiting for your personal touches. Owned by the same family for 60+ years, this well maintained & cared for property has so many of the things you've been missing. Mud or sun room? Yes! 4 bedrooms? Yup! 2 full baths? 2 full yeses! Versatile floor plan provides multiple choices & options for flex bedroom/social/office space to deal with whatever life throws at you. Hardwood floors, 2-zone gas heat & central air conditioning make for easy & comfortable living. A large & level yard adds opportunities for crucial respite from all the time we spend inside. Basement could be finished to offer even more options for a family room, office or game room. Plenty of storage & well maintained utilities on the other side of the basement round out this amazing opportunity to own in the town you've been trying to get into! OPEN HOUSES: SATURDAY JAN 27th & SUNDAY JAN 28th from 11:00-12:30.
Zillow last checked: 8 hours ago
Listing updated: March 11, 2024 at 11:10am
Listed by:
Jan Triglione Team 781-864-2448,
Premier Realty Group, Inc. 781-944-4140
Bought with:
Gilda Lutz
Coldwell Banker Realty - Lexington
Source: MLS PIN,MLS#: 73196590
Facts & features
Interior
Bedrooms & bathrooms
- Bedrooms: 4
- Bathrooms: 2
- Full bathrooms: 2
Primary bedroom
- Features: Flooring - Wall to Wall Carpet
- Level: Second
Bedroom 2
- Features: Flooring - Wall to Wall Carpet
- Level: Second
Bedroom 3
- Features: Flooring - Wall to Wall Carpet
- Level: Second
Bedroom 4
- Features: Flooring - Hardwood
- Level: First
Bathroom 1
- Features: Bathroom - Full, Bathroom - Tiled With Tub & Shower, Closet - Linen, Flooring - Stone/Ceramic Tile
- Level: First
Bathroom 2
- Features: Bathroom - Full, Bathroom - Tiled With Tub & Shower, Flooring - Stone/Ceramic Tile
- Level: Second
Dining room
- Features: Flooring - Hardwood
- Level: First
Kitchen
- Features: Flooring - Stone/Ceramic Tile, Gas Stove
- Level: First
Living room
- Features: Flooring - Hardwood
- Level: First
Heating
- Forced Air, Natural Gas
Cooling
- Central Air
Appliances
- Included: Gas Water Heater, Water Heater, Range
- Laundry: Electric Dryer Hookup, Washer Hookup, In Basement
Features
- Mud Room
- Flooring: Tile, Carpet, Hardwood, Flooring - Hardwood
- Basement: Full,Bulkhead,Sump Pump,Concrete
- Has fireplace: No
Interior area
- Total structure area: 1,470
- Total interior livable area: 1,470 sqft
Property
Parking
- Total spaces: 4
- Parking features: Paved Drive, Off Street, Paved
- Uncovered spaces: 4
Features
- Exterior features: Storage
Lot
- Size: 10,400 sqft
- Features: Level
Details
- Parcel number: M:000016 P:000299,391510
- Zoning: RO
Construction
Type & style
- Home type: SingleFamily
- Architectural style: Cape
- Property subtype: Single Family Residence
Materials
- Frame
- Foundation: Concrete Perimeter
- Roof: Shingle
Condition
- Year built: 1959
Utilities & green energy
- Electric: Circuit Breakers, 100 Amp Service
- Sewer: Public Sewer
- Water: Public
- Utilities for property: for Gas Range, for Electric Dryer, Washer Hookup
Community & neighborhood
Community
- Community features: Shopping, Medical Facility, Highway Access, Public School
Location
- Region: Burlington
Other
Other facts
- Listing terms: Contract
- Road surface type: Paved
Price history
| Date | Event | Price |
|---|---|---|
| 3/8/2024 | Sold | $735,000+8.9%$500/sqft |
Source: MLS PIN #73196590 Report a problem | ||
| 1/25/2024 | Listed for sale | $675,000$459/sqft |
Source: MLS PIN #73196590 Report a problem | ||
Public tax history
| Year | Property taxes | Tax assessment |
|---|---|---|
| 2025 | $5,082 +2.1% | $586,800 +5.4% |
| 2024 | $4,976 +5% | $556,600 +10.5% |
| 2023 | $4,737 +3.8% | $503,900 +9.9% |
Find assessor info on the county website
Neighborhood: 01803
Nearby schools
GreatSchools rating
- 5/10Pine Glen Elementary SchoolGrades: K-5Distance: 0.5 mi
- 7/10Marshall Simonds Middle SchoolGrades: 6-8Distance: 1.6 mi
- 7/10Burlington High SchoolGrades: PK,9-12Distance: 1.2 mi
Schools provided by the listing agent
- High: Bhs
Source: MLS PIN. This data may not be complete. We recommend contacting the local school district to confirm school assignments for this home.
Get a cash offer in 3 minutes
Find out how much your home could sell for in as little as 3 minutes with a no-obligation cash offer.
Estimated market value$829,100
Get a cash offer in 3 minutes
Find out how much your home could sell for in as little as 3 minutes with a no-obligation cash offer.
Estimated market value
$829,100
