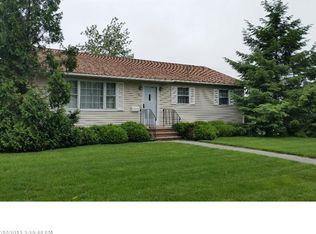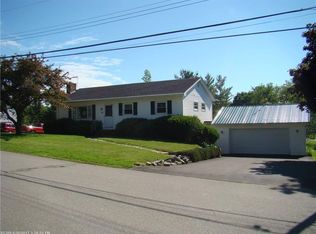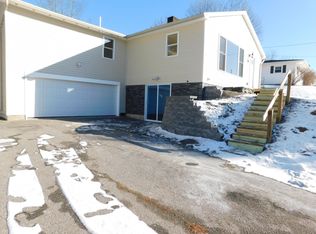Closed
$300,001
19 Hillcrest Drive, Brewer, ME 04412
3beds
1,558sqft
Single Family Residence
Built in 1961
10,018.8 Square Feet Lot
$307,000 Zestimate®
$193/sqft
$1,755 Estimated rent
Home value
$307,000
$212,000 - $445,000
$1,755/mo
Zestimate® history
Loading...
Owner options
Explore your selling options
What's special
Ranch style home in well-manicured and matured neighborhood, of Hillcrest Drive in Brewer. Hardwood Floors, Fenced in side yard for your puppies, and large finished bonus room are some of the many amenities this Beautiful home has to offer! The eat in kitchen is well appointed with pantry area and ample counterspace. The living room has a centered fireplace with pellet stove insert, large living room window highlighting the natural sunlight and hard wood floors. The Three bedrooms are all located on the first floor for ease and access, featuring their own closet space and hard wood floors. The bathroom with full bath and vanity sink are conveniently located near each bedroom. The walk out basement has a finished bonus room with fireplace, that would be ideal for another pellet stove. The garage storage area is under the home for direct entry access to a separate mud room and laundry area.
Stroll the neighborhood thru the many streets of this desired subdivision. The lot is .23 of an acre, has a tar driveway and gardening beds for your seasonal plants. Within walking distance to the local grocery store, restaurants and Brewer town amenities. Come take a look at what this affordable home has to offer you!
All offers are due by Saturday 4/5/25 at 5 pm and with an expiration of Sunday 4/6/25 at 7 pm in order to give everyone a chance to look at the home and submit any offers. The owners reserve the right to accept any offer at any time.
Zillow last checked: 8 hours ago
Listing updated: May 09, 2025 at 08:13am
Listed by:
ERA Dawson-Bradford Co.
Bought with:
NextHome Experience
Source: Maine Listings,MLS#: 1617630
Facts & features
Interior
Bedrooms & bathrooms
- Bedrooms: 3
- Bathrooms: 1
- Full bathrooms: 1
Bedroom 1
- Level: First
Bedroom 2
- Level: First
Bedroom 3
- Level: First
Bonus room
- Level: Basement
Kitchen
- Level: First
Living room
- Level: First
Heating
- Baseboard, Hot Water, Stove
Cooling
- None
Appliances
- Included: Dishwasher, Microwave, Electric Range, Refrigerator
Features
- Flooring: Carpet, Vinyl, Wood
- Basement: Interior Entry,Finished,Full
- Number of fireplaces: 2
Interior area
- Total structure area: 1,558
- Total interior livable area: 1,558 sqft
- Finished area above ground: 1,144
- Finished area below ground: 414
Property
Parking
- Total spaces: 1
- Parking features: Paved, 1 - 4 Spaces, Underground, Basement
- Garage spaces: 1
Lot
- Size: 10,018 sqft
- Features: Neighborhood, Open Lot, Rolling Slope, Landscaped
Details
- Parcel number: BRERM40L103
- Zoning: MDR-1
- Other equipment: Cable, Internet Access Available
Construction
Type & style
- Home type: SingleFamily
- Architectural style: Other,Ranch
- Property subtype: Single Family Residence
Materials
- Wood Frame, Vinyl Siding
- Roof: Shingle
Condition
- Year built: 1961
Utilities & green energy
- Electric: Circuit Breakers
- Sewer: Public Sewer
- Water: Public
Community & neighborhood
Location
- Region: Brewer
Other
Other facts
- Road surface type: Paved
Price history
| Date | Event | Price |
|---|---|---|
| 5/9/2025 | Pending sale | $289,900-3.4%$186/sqft |
Source: | ||
| 5/6/2025 | Sold | $300,001+3.5%$193/sqft |
Source: | ||
| 4/8/2025 | Contingent | $289,900$186/sqft |
Source: | ||
| 4/1/2025 | Listed for sale | $289,900+28.7%$186/sqft |
Source: | ||
| 4/2/2021 | Sold | $225,200-2.1%$145/sqft |
Source: | ||
Public tax history
| Year | Property taxes | Tax assessment |
|---|---|---|
| 2024 | $3,860 +2.7% | $205,300 +9.8% |
| 2023 | $3,757 +8.6% | $186,900 +23% |
| 2022 | $3,458 | $152,000 |
Find assessor info on the county website
Neighborhood: 04412
Nearby schools
GreatSchools rating
- 7/10Brewer Community SchoolGrades: PK-8Distance: 2 mi
- 4/10Brewer High SchoolGrades: 9-12Distance: 0.9 mi

Get pre-qualified for a loan
At Zillow Home Loans, we can pre-qualify you in as little as 5 minutes with no impact to your credit score.An equal housing lender. NMLS #10287.


