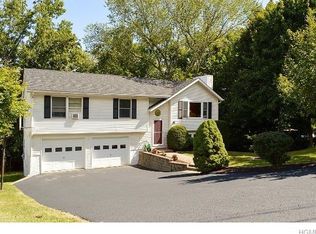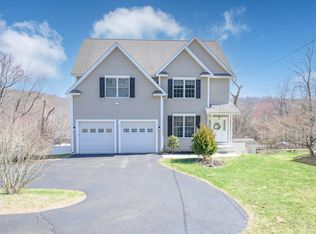Great opportunity for one level living on Danburys Westside. This sun-filled ranch is located on a Cul-de-sac. Livingroom has a fireplace and a large picture window to watch the changing New England seasons! Open flow concept is great entertaining space with tiled floor in Kitchen and hardwood throughout the balance of Main level. Enjoy your morning coffee to a magnificent sunrise! Main Bedroom, a Second Bedroom and full bath complete the Main level. 1 Car attached garage allows for direct entrance into house for easy grocery unloading. Lower level offers a finished family room and separate office or use as an extra bedroom all with newly installed carpeting including half bath, laundry room and Pellet stove. A nice outdoor space to entertain with access from the slider to the deck and level yard. Central Air has a Merv 11 filter to maintain quality air control. Easy Convenient Location close to I84(easy on and easy off), Shopping, Danbury Fair Mall, Restaurants, and Golfing at Richter Park Golf Course. 68 miles to NYC and minutes to Metro-North Train. Stop paying rent! Perfect for starter home or ideal Condo alternative without the common charges. Sale as-is.
This property is off market, which means it's not currently listed for sale or rent on Zillow. This may be different from what's available on other websites or public sources.

