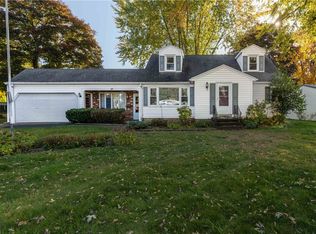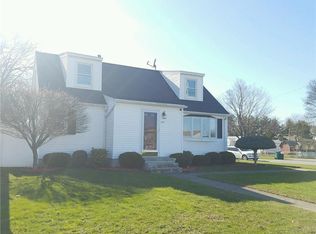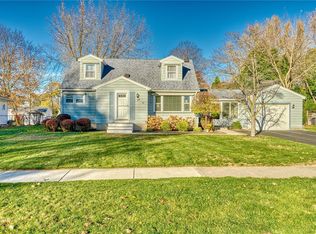Closed
$215,000
19 Hill Dr, Rochester, NY 14626
3beds
1,072sqft
Single Family Residence
Built in 1956
10,663.49 Square Feet Lot
$221,200 Zestimate®
$201/sqft
$1,968 Estimated rent
Maximize your home sale
Get more eyes on your listing so you can sell faster and for more.
Home value
$221,200
$210,000 - $234,000
$1,968/mo
Zestimate® history
Loading...
Owner options
Explore your selling options
What's special
Welcome to this beautifully updated ranch in the heart of Greece! This move-in ready home offers a perfect blend of style, comfort, and modern upgrades throughout. Step inside to a large living room filled with natural light—perfect for relaxing or entertaining guests.
The newly remodeled kitchen is a showstopper, featuring gray cabinetry, a classic subway tile backsplash, stainless steel appliances, and a spacious dining area ideal for everyday meals or gatherings. New LVT flooring flows seamlessly through the main living spaces, while brand-new carpeting adds warmth to the bedrooms.
Additional updates include new vinyl windows, some new doors, an updated bathroom, and all-new light fixtures, including sleek recessed lighting throughout. The dry-locked basement is ready to be finished for even more living space.
Enjoy outdoor living on the spacious deck overlooking the fully fenced backyard, complete with mature trees for shade and a shed for extra storage. You'll also appreciate the central air, new sump pump (2024), new hot water tank (2024), upgraded electrical panel, and 1-car attached garage.
This turnkey home truly has it all—don’t miss your chance to call it yours! Delayed negotiations until 7/29/25 at 10am.
Zillow last checked: 8 hours ago
Listing updated: September 11, 2025 at 09:46am
Listed by:
Anthony C. Butera 585-404-3841,
Keller Williams Realty Greater Rochester
Bought with:
Therese Owen, 10401382635
Keller Williams Realty Greater Rochester
Source: NYSAMLSs,MLS#: R1624478 Originating MLS: Rochester
Originating MLS: Rochester
Facts & features
Interior
Bedrooms & bathrooms
- Bedrooms: 3
- Bathrooms: 1
- Full bathrooms: 1
- Main level bathrooms: 1
- Main level bedrooms: 3
Heating
- Gas, Forced Air
Cooling
- Central Air
Appliances
- Included: Gas Water Heater, Refrigerator
- Laundry: In Basement
Features
- Eat-in Kitchen, Separate/Formal Living Room, Sliding Glass Door(s), Bedroom on Main Level, Main Level Primary
- Flooring: Carpet, Luxury Vinyl, Varies
- Doors: Sliding Doors
- Windows: Thermal Windows
- Basement: Full
- Has fireplace: No
Interior area
- Total structure area: 1,072
- Total interior livable area: 1,072 sqft
Property
Parking
- Total spaces: 1
- Parking features: Attached, Garage, Garage Door Opener
- Attached garage spaces: 1
Features
- Levels: One
- Stories: 1
- Patio & porch: Deck, Open, Porch
- Exterior features: Blacktop Driveway, Deck, Fully Fenced
- Fencing: Full
Lot
- Size: 10,663 sqft
- Dimensions: 77 x 138
- Features: Rectangular, Rectangular Lot, Residential Lot
Details
- Additional structures: Shed(s), Storage
- Parcel number: 2628000740700009007000
- Special conditions: Standard
Construction
Type & style
- Home type: SingleFamily
- Architectural style: Ranch
- Property subtype: Single Family Residence
Materials
- Vinyl Siding
- Foundation: Block
- Roof: Asphalt
Condition
- Resale
- Year built: 1956
Utilities & green energy
- Electric: Circuit Breakers
- Sewer: Connected
- Water: Connected, Public
- Utilities for property: Cable Available, Electricity Available, Electricity Connected, High Speed Internet Available, Sewer Connected, Water Connected
Community & neighborhood
Location
- Region: Rochester
- Subdivision: Knob Hill Heights Prcl B
Other
Other facts
- Listing terms: Cash,Conventional,FHA,VA Loan
Price history
| Date | Event | Price |
|---|---|---|
| 9/8/2025 | Sold | $215,000+13.2%$201/sqft |
Source: | ||
| 7/30/2025 | Pending sale | $189,900$177/sqft |
Source: | ||
| 7/22/2025 | Listed for sale | $189,900+80.9%$177/sqft |
Source: | ||
| 12/7/2023 | Sold | $105,000+16.7%$98/sqft |
Source: Public Record Report a problem | ||
| 10/10/2023 | Sold | $90,000-35.7%$84/sqft |
Source: | ||
Public tax history
| Year | Property taxes | Tax assessment |
|---|---|---|
| 2024 | -- | $106,200 |
| 2023 | -- | $106,200 +6.2% |
| 2022 | -- | $100,000 |
Find assessor info on the county website
Neighborhood: 14626
Nearby schools
GreatSchools rating
- 3/10Buckman Heights Elementary SchoolGrades: 3-5Distance: 0.5 mi
- 4/10Olympia High SchoolGrades: 6-12Distance: 0.3 mi
- NAHolmes Road Elementary SchoolGrades: K-2Distance: 1.3 mi
Schools provided by the listing agent
- District: Greece
Source: NYSAMLSs. This data may not be complete. We recommend contacting the local school district to confirm school assignments for this home.


