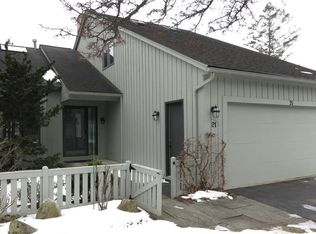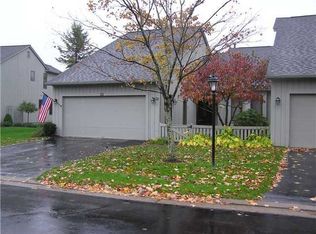Closed
$485,000
19 Hill Creek Rd, Rochester, NY 14625
3beds
1,822sqft
Townhouse, Condominium
Built in 1990
-- sqft lot
$497,800 Zestimate®
$266/sqft
$2,547 Estimated rent
Maximize your home sale
Get more eyes on your listing so you can sell faster and for more.
Home value
$497,800
$463,000 - $538,000
$2,547/mo
Zestimate® history
Loading...
Owner options
Explore your selling options
What's special
This desirable three-bedroom, two-and-a-half-bath townhouse is located in the sought-after Allens Creek community in Penfield. The open-concept layout features a stunning great room with cathedral ceilings, creating a bright and spacious living area. The sleek kitchen is equipped with white cabinetry, granite countertops, and stainless steel appliances. Two bedrooms are conveniently located on the first floor, each with full walk-in showers and a large walk-in closet. The expansive second-floor loft, which serves as the third bedroom, includes two closets, skylights, and an additional bathroom, offering flexibility and comfort. An enclosed back porch overlooks a serene pond and is equipped with separate heating and cooling systems, allowing for year-round enjoyment. The full 12-course basement includes an egress window, providing potential for additional finished living space. Enjoy Pickleball and tennis courts just down the road along with other amenities of HOA. Ideally situated close to shopping, dining, and nature trails, this property offers both convenience and tranquility. Open House Saturday May 10th Noon-1:30. Delayed Negotiations Tuesday, May 13th 4:00 pm.
Zillow last checked: 8 hours ago
Listing updated: June 25, 2025 at 01:13pm
Listed by:
Michael J. Fox 585-218-6825,
RE/MAX Realty Group,
Heidi B Scheer,
RE/MAX Realty Group
Bought with:
Non MLS Subscriber
Non MLS
Source: NYSAMLSs,MLS#: R1605746 Originating MLS: Rochester
Originating MLS: Rochester
Facts & features
Interior
Bedrooms & bathrooms
- Bedrooms: 3
- Bathrooms: 3
- Full bathrooms: 2
- 1/2 bathrooms: 1
- Main level bathrooms: 2
- Main level bedrooms: 2
Heating
- Ductless, Gas, Forced Air
Cooling
- Ductless, Central Air
Appliances
- Included: Dishwasher, Electric Oven, Electric Range, Disposal, Gas Water Heater, Refrigerator
- Laundry: Main Level
Features
- Ceiling Fan(s), Cathedral Ceiling(s), Entrance Foyer, Granite Counters, Great Room, Living/Dining Room, Other, See Remarks, Sliding Glass Door(s), Skylights, Window Treatments, Bedroom on Main Level, Loft, Main Level Primary, Programmable Thermostat
- Flooring: Carpet, Hardwood, Tile, Varies
- Doors: Sliding Doors
- Windows: Drapes, Skylight(s), Thermal Windows
- Basement: Egress Windows,Full,Sump Pump
- Has fireplace: No
Interior area
- Total structure area: 1,822
- Total interior livable area: 1,822 sqft
Property
Parking
- Total spaces: 2
- Parking features: Assigned, Attached, Garage, Two Spaces, Garage Door Opener
- Attached garage spaces: 2
Accessibility
- Accessibility features: Accessible Bedroom
Features
- Levels: Two
- Stories: 2
- Patio & porch: Enclosed, Patio, Porch
- Exterior features: Enclosed Porch, Porch, Patio, Tennis Court(s)
- Has view: Yes
- View description: Water
- Has water view: Yes
- Water view: Water
- Waterfront features: Pond
- Body of water: Allen Creek
Lot
- Size: 3,049 sqft
- Dimensions: 40 x 150
- Features: Rectangular, Rectangular Lot, Residential Lot
Details
- Parcel number: 2642001380700003019000
- Special conditions: Standard
Construction
Type & style
- Home type: Condo
- Property subtype: Townhouse, Condominium
- Attached to another structure: Yes
Materials
- Wood Siding, Copper Plumbing
- Roof: Asphalt
Condition
- Resale
- Year built: 1990
Utilities & green energy
- Electric: Circuit Breakers
- Sewer: Connected
- Water: Connected, Public
- Utilities for property: Electricity Connected, Sewer Connected, Water Connected
Community & neighborhood
Location
- Region: Rochester
- Subdivision: Allens Crk Vly Sec 03
HOA & financial
HOA
- HOA fee: $460 monthly
- Amenities included: Other, See Remarks, Tennis Court(s)
- Services included: Common Area Maintenance, Common Area Insurance, Insurance, Maintenance Structure, Sewer, Snow Removal, Trash, Water
- Association name: Cabot Group
- Association phone: 585-381-1500
Other
Other facts
- Listing terms: Cash,Conventional,FHA,VA Loan
Price history
| Date | Event | Price |
|---|---|---|
| 6/18/2025 | Sold | $485,000+24.5%$266/sqft |
Source: | ||
| 5/14/2025 | Pending sale | $389,500$214/sqft |
Source: | ||
| 5/9/2025 | Price change | $389,500-0.1%$214/sqft |
Source: | ||
| 4/30/2025 | Listed for sale | $389,900+61.1%$214/sqft |
Source: | ||
| 12/19/2014 | Sold | $242,001+0%$133/sqft |
Source: | ||
Public tax history
| Year | Property taxes | Tax assessment |
|---|---|---|
| 2024 | -- | $297,200 |
| 2023 | -- | $297,200 |
| 2022 | -- | $297,200 +49% |
Find assessor info on the county website
Neighborhood: 14625
Nearby schools
GreatSchools rating
- 8/10Indian Landing Elementary SchoolGrades: K-5Distance: 1.6 mi
- 7/10Bay Trail Middle SchoolGrades: 6-8Distance: 1.8 mi
- 8/10Penfield Senior High SchoolGrades: 9-12Distance: 1.5 mi
Schools provided by the listing agent
- District: Penfield
Source: NYSAMLSs. This data may not be complete. We recommend contacting the local school district to confirm school assignments for this home.

