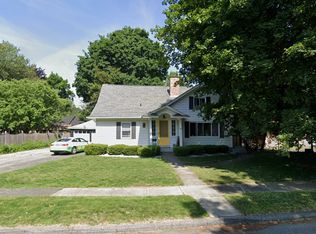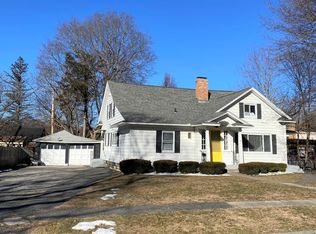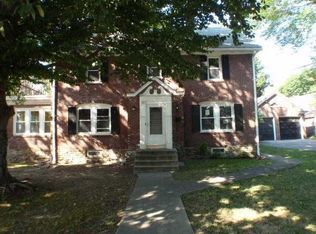Pride of ownership throughout this multi-family home located in one of Worcester's great West side neighborhoods on a dead-end street. This property has been in the same family for over 60 years and it shows!! Perfect location in a great neighborhood setting just minutes to WPI, Becker, and Assumption College. The first level has over 1400 sqft of living space. All large rooms and bedrooms including a fully appliance kitchen, spacious dining room with two built in hutches, huge living room with fireplace and HW floors, and 1.5 bathrooms. The second level has a living room/dining room combo with hardwood floors, kitchen, full bathroom and three bedrooms. You can enjoy the fenced level backyard or Duffy field which is directly behind the property. Some updates include: roof (2009), replacement windows, two hot water tanks (2019), fence, and much more. This is an ideal location - Great investment opportunity!
This property is off market, which means it's not currently listed for sale or rent on Zillow. This may be different from what's available on other websites or public sources.


