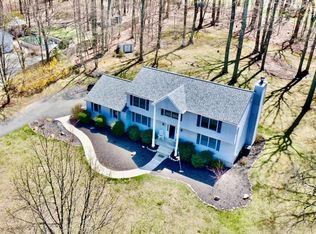Stunning! Updated Colonial with 4BRs, 2.5 Baths, Gorgeous Cherry Hardwood Floors throughout the main floor of home. Inviting dine-in kitchen with Granite counters & stainless steel appliances. Extra large living room (23x19) with a natural gas fireplace, crown molding, recessed lighting, large windows & a beautiful window seat. The 2nd floor is complete with 4 large BRs, over-sized closets, extra Utility/linen closets & 2 full baths. The basement is partially finished w/a toy/game room & large family room, complete w/a storage & separate utility room. Enjoy the private backyard w/incredible Mountain views from the deck, paver patio or the fire pit. Recent Updates: Roof & gutters (2017) Gas Furnace(5 yrs) Driveway(2018) Don't miss this opportunity to make this very well maintained & updated home your own.
This property is off market, which means it's not currently listed for sale or rent on Zillow. This may be different from what's available on other websites or public sources.
