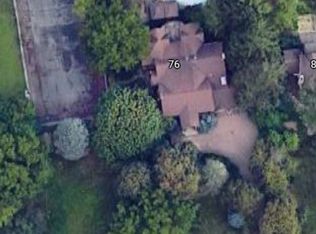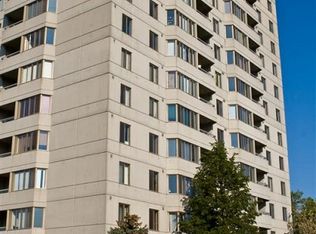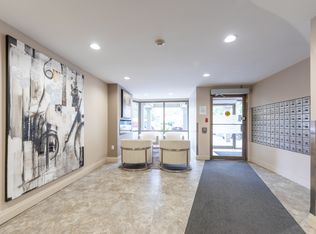Fantastic opportunity not only to work from home but to work from a beautiful home perched atop a cul-de-sac close to Victoria Hospital, Wortley Village and Highland Golf. Fantastic parking and private entry to a separate office with waiting room, 2 piece bathroom & meeting/exam room! Ideal from Doctor, Accountant, Psychiatrist and more. Cut down on overhead! Steps lead up to the covered front porch & a picture perfect residence surrounded by mature trees & idyllic landscaping. Inside a peaceful sunroom welcomes you to open concept living combining the living room & dining room/kitchen around the two-sided fireplace. Main floor master bedroom w/ ensuite, study/den. Fully finished lower level w/ large sunlit above-grade windows adds family room w/ gas fireplace, full bathroom, gym area & 3 more bedrooms. Lush, private back yard with inviting deck & garden. Furnace 2019. Welcome home.
This property is off market, which means it's not currently listed for sale or rent on Zillow. This may be different from what's available on other websites or public sources.


