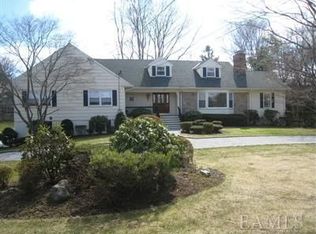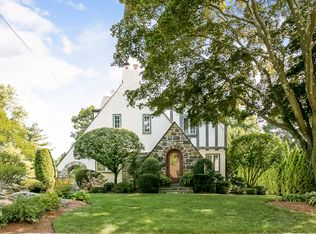Sold for $1,550,000
$1,550,000
19 Highland Park Place, Rye, NY 10580
4beds
2,746sqft
Single Family Residence, Residential
Built in 1982
0.33 Acres Lot
$1,963,300 Zestimate®
$564/sqft
$7,738 Estimated rent
Home value
$1,963,300
$1.73M - $2.24M
$7,738/mo
Zestimate® history
Loading...
Owner options
Explore your selling options
What's special
The location is prime for this 4 bedroom, 2.5 bath light filled colonial set at the end of a quiet cul de sac in Harrison. The home offers the convenience of a quick walk to downtown Rye and train station and the choice of either Rye or Harrison Schools, as the property is partially located in both municipalities. The layout hosts an open plan with airy light filled generous sized rooms and 2 fireplaces. The primary suite is oversized with a dressing room/closet that is enormous! The additional bedrooms are all of good size and are served by a hall bathroom with double vanity. The deck off of the kitchen overlooks the lovely rear yard while the front yard overlooks the end of the quiet cul de sac. This is a unique opportunity to make this fantastic house your own and become the new steward of 19 Highland Park Place that has been lovingly occupied by one owner in 43 years. Choice of Rye or Harrison schools for Sept 2026 / 2027 School Year
Zillow last checked: 8 hours ago
Listing updated: July 02, 2025 at 04:51pm
Listed by:
April W. Saxe 914-882-3279,
Compass Greater NY, LLC 914-353-5570
Bought with:
Jennifer Holmes, 40HO0856713
Julia B Fee Sothebys Int. Rlty
Source: OneKey® MLS,MLS#: 848266
Facts & features
Interior
Bedrooms & bathrooms
- Bedrooms: 4
- Bathrooms: 3
- Full bathrooms: 2
- 1/2 bathrooms: 1
Other
- Description: Entry Hall, Powder Room, Living Room, Dining Room, Eat in Kitchen with door to deck, Family Room with fireplace, Laundry, 2 Car Garage, Entrance to Basement in Garage
- Level: First
Other
- Description: Oversized Primary Suite with fireplace, and very large closet/dressing room, primary bath, Three large Bedrooms, hall bath with double vanity
- Level: Second
Other
- Description: Unfinished
- Level: Basement
Heating
- Oil
Cooling
- Central Air
Appliances
- Included: Other
Features
- Eat-in Kitchen, Entrance Foyer, Formal Dining, Primary Bathroom, Open Floorplan, Open Kitchen, Recessed Lighting, Storage
- Flooring: Hardwood
- Basement: Unfinished
- Attic: Pull Stairs
- Number of fireplaces: 2
Interior area
- Total structure area: 2,746
- Total interior livable area: 2,746 sqft
Property
Parking
- Total spaces: 2
- Parking features: Driveway, Garage
- Garage spaces: 2
- Has uncovered spaces: Yes
Lot
- Size: 0.33 Acres
Details
- Parcel number: 2801000546000000000042
- Special conditions: None
Construction
Type & style
- Home type: SingleFamily
- Architectural style: Colonial
- Property subtype: Single Family Residence, Residential
Materials
- Clapboard
Condition
- Year built: 1982
Utilities & green energy
- Sewer: Public Sewer
- Water: Public
- Utilities for property: Sewer Connected
Community & neighborhood
Location
- Region: Rye
Other
Other facts
- Listing agreement: Exclusive Right To Sell
Price history
| Date | Event | Price |
|---|---|---|
| 11/9/2025 | Listing removed | $15,000$5/sqft |
Source: Zillow Rentals Report a problem | ||
| 10/15/2025 | Listed for rent | $15,000$5/sqft |
Source: Zillow Rentals Report a problem | ||
| 7/2/2025 | Sold | $1,550,000-13.6%$564/sqft |
Source: | ||
| 5/27/2025 | Pending sale | $1,795,000$654/sqft |
Source: | ||
| 5/6/2025 | Price change | $1,795,000-5.3%$654/sqft |
Source: | ||
Public tax history
| Year | Property taxes | Tax assessment |
|---|---|---|
| 2024 | -- | $19,020 |
| 2023 | -- | $19,020 |
| 2022 | -- | $19,020 |
Find assessor info on the county website
Neighborhood: 10580
Nearby schools
GreatSchools rating
- 7/10Harrison Avenue Elementary SchoolGrades: K-5Distance: 1.7 mi
- 7/10Louis M Klein Middle SchoolGrades: 6-8Distance: 1.9 mi
- 8/10Harrison High SchoolGrades: 9-12Distance: 2.7 mi
Schools provided by the listing agent
- Elementary: Harrison Avenue Elementary School
- Middle: Louis M Klein Middle School
- High: Harrison High School
Source: OneKey® MLS. This data may not be complete. We recommend contacting the local school district to confirm school assignments for this home.
Get a cash offer in 3 minutes
Find out how much your home could sell for in as little as 3 minutes with a no-obligation cash offer.
Estimated market value$1,963,300
Get a cash offer in 3 minutes
Find out how much your home could sell for in as little as 3 minutes with a no-obligation cash offer.
Estimated market value
$1,963,300

