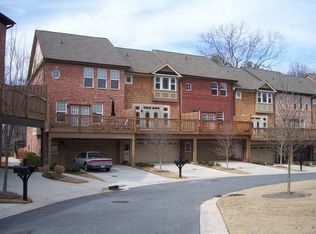Executive-style 3 level, 3 bedroom, 3.5 bathroom town-home in amazing location. Freshly painted and new carpeting and barely used appliances. Guest bedroom, office space. or media room on terrace level with full bath and direct access to a large two-car garage, and under stair storage. Main Level is filled with lots of natural light, with large formal dining room and a living room family room combo over looking french doors to back deck. Large walk in pantry and half bath on main. Upstairs is primary suite and junior suite both with walk in closets and laundry and linen in the upstairs hall. This is nestled in one of Sandy Springs' most coveted communities, boasting just 33 town-homes. This home offers easy access to popular shopping destinations like Trader Joe's, Whole Foods, downtown City Springs, Sandy Springs Farmers Market, Veterns Park, The Performing Arts Center and an array of local restaurants. Not to mention, the nearby Abernathy Greenway Trails and Park are perfect for nature enthusiasts. No pets considered. Copyright Georgia MLS. All rights reserved. Information is deemed reliable but not guaranteed.
This property is off market, which means it's not currently listed for sale or rent on Zillow. This may be different from what's available on other websites or public sources.
