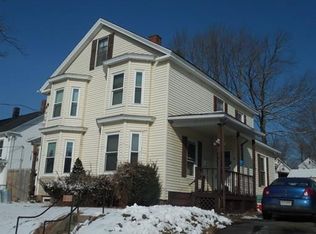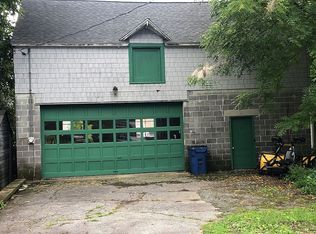Stately Curb Appeal! A fusion of Historic, Classic & Modern! Perfectly positioned on a corner lot in a quaint, convenient location!! This remodeled & restored Colonial Style Home has the character of an Old New England home with modern updates usually reserved for homes at a much higher price point. The exterior features include a newer roof, replacement windows and white vinyl siding! The interior is equally stunning with a new kitchen, new cabinets, new stone counters fully outfitted with stainless appliances. The dining room has high tin ceilings with original built in cabinets, gorgeous hardwood flooring and French doors that lead to an open foyer with an impressive staircase. The foyer leads you to French Doors that are a gateway to a massive living room with hardwood flooring and fireplace. The bedrooms all on the 2nd floor are large and also have beautiful hardwood flooring. Both full bathrooms have been remodeled! The mechanicals are sound! This is a very solid home!
This property is off market, which means it's not currently listed for sale or rent on Zillow. This may be different from what's available on other websites or public sources.


