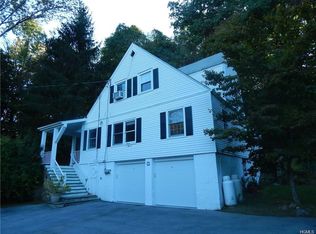Sold for $595,000 on 06/21/24
$595,000
19 High Street, Armonk, NY 10504
3beds
1,252sqft
Single Family Residence, Residential
Built in 1915
4,792 Square Feet Lot
$655,900 Zestimate®
$475/sqft
$5,801 Estimated rent
Home value
$655,900
$584,000 - $735,000
$5,801/mo
Zestimate® history
Loading...
Owner options
Explore your selling options
What's special
Step back in time with modern comfort! This captivating 1915 home, completely renovated in 2008, offers a perfect blend of historic charm and modern convenience. Original pine floors flow throughout the house, complemented by updated bathrooms, double pane windows, central air conditioning and a hot air heating system. Generator hookup and water softener installed in 2020/21. Unleash your inner chef in the well appointed kitchen featuring a beautiful high-end range and ample storage. Unwind in your private backyard oasis, featuring mature landscaping, perfect for entertaining. The communal driveway appears shared but is not. There are 3 parking spaces behind the home at the back entrance. The unbeatable location provides easy access to shops, restaurants, trails, the town pool, Westchester County Airport, major highways, and Metro-North Railroad. Don't miss your chance to own this charming Byram Hills gem! Additional Information: Amenities:Storage,
Zillow last checked: 8 hours ago
Listing updated: December 07, 2024 at 09:38am
Listed by:
Lauren Weber 845-702-4586,
Julia B Fee Sothebys Int. Rlty 914-295-3500
Bought with:
Mark Simon, 10401356834
RE/MAX Prestige Properties
Source: OneKey® MLS,MLS#: H6291912
Facts & features
Interior
Bedrooms & bathrooms
- Bedrooms: 3
- Bathrooms: 2
- Full bathrooms: 1
- 1/2 bathrooms: 1
Bedroom 1
- Description: 9'6" x 12'9"
- Level: Second
Bedroom 2
- Description: 9'6" x 10'3"
- Level: Second
Bedroom 3
- Description: 9'3" x 9'1"
- Level: Second
Bathroom 1
- Description: 9'3" x 6'10"
- Level: Second
Bathroom 2
- Description: 2'11" x 7'8"
- Level: First
Bonus room
- Description: Foyer 17'9" x 6'2"
- Level: First
Bonus room
- Description: 19'1" x 25'0"
- Level: Basement
Dining room
- Description: 12'"10 x 11'11"
- Level: First
Family room
- Description: 9'0" x 12'10"
- Level: First
Kitchen
- Description: 9'10" x 13'6"
- Level: First
Laundry
- Description: 3'"1 x 5'2"
- Level: First
Living room
- Description: 6'6" x 11'2"
- Level: First
Heating
- Forced Air, Propane
Cooling
- Central Air
Appliances
- Included: Dishwasher, Dryer, Microwave, Refrigerator, Stainless Steel Appliance(s), Washer, Gas Water Heater
- Laundry: Inside
Features
- Entrance Foyer, Formal Dining, Original Details
- Windows: Blinds
- Basement: Bilco Door(s),Full
- Attic: Dormer,Pull Stairs
Interior area
- Total structure area: 1,252
- Total interior livable area: 1,252 sqft
Property
Parking
- Parking features: Driveway, Off Street
- Has uncovered spaces: Yes
Features
- Levels: Two
- Pool features: Community
Lot
- Size: 4,792 sqft
- Features: Near Public Transit, Near Shops
Details
- Parcel number: 38001010000000300000010340000
Construction
Type & style
- Home type: SingleFamily
- Property subtype: Single Family Residence, Residential
Materials
- Wood Siding
- Foundation: Slab
Condition
- Year built: 1915
- Major remodel year: 2008
Utilities & green energy
- Sewer: Septic Tank
- Utilities for property: Trash Collection Public
Community & neighborhood
Community
- Community features: Park, Pool
Location
- Region: Armonk
Other
Other facts
- Listing agreement: Exclusive Right To Sell
Price history
| Date | Event | Price |
|---|---|---|
| 6/21/2024 | Sold | $595,000+3.5%$475/sqft |
Source: | ||
| 4/15/2024 | Pending sale | $575,000$459/sqft |
Source: | ||
| 3/25/2024 | Price change | $575,000-3.4%$459/sqft |
Source: | ||
| 3/8/2024 | Listed for sale | $595,000+32.3%$475/sqft |
Source: | ||
| 11/12/2021 | Listing removed | -- |
Source: Zillow Rental Manager | ||
Public tax history
| Year | Property taxes | Tax assessment |
|---|---|---|
| 2023 | -- | $7,000 |
| 2022 | -- | $7,000 |
| 2021 | -- | $7,000 |
Find assessor info on the county website
Neighborhood: 10504
Nearby schools
GreatSchools rating
- 8/10Wampus SchoolGrades: 3-5Distance: 1 mi
- 10/10H C Crittenden Middle SchoolGrades: 6-8Distance: 1.1 mi
- 10/10Byram Hills High SchoolGrades: 9-12Distance: 1.2 mi
Schools provided by the listing agent
- Middle: H C Crittenden Middle School
- High: Byram Hills High School
Source: OneKey® MLS. This data may not be complete. We recommend contacting the local school district to confirm school assignments for this home.
Get a cash offer in 3 minutes
Find out how much your home could sell for in as little as 3 minutes with a no-obligation cash offer.
Estimated market value
$655,900
Get a cash offer in 3 minutes
Find out how much your home could sell for in as little as 3 minutes with a no-obligation cash offer.
Estimated market value
$655,900
