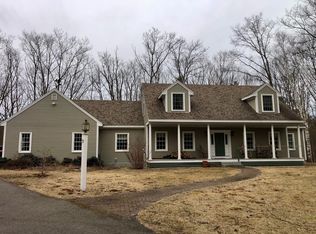Closed
$805,000
19 High Pasture Road, Kittery, ME 03905
3beds
1,798sqft
Single Family Residence
Built in 1997
1.4 Acres Lot
$826,000 Zestimate®
$448/sqft
$3,635 Estimated rent
Home value
$826,000
$735,000 - $925,000
$3,635/mo
Zestimate® history
Loading...
Owner options
Explore your selling options
What's special
This exceptional early American Reproduction bow roof cape designed by Bow House Inc. is set on a 1.435 acre lot. Set in an established neighborhood Bartlett Farms Estate, Kittery Point. This home combines character and craftmanship, and meticulously maintained by one owner. First floor living at it's best, features hardwood flooring throughout, an open concept kitchen with soapstone counter tops,, wood burning Rumford fireplace and large eating area. Spacious first floor master bedroom overlooking the private pristine wooded lot, also first floor full bath and laundry. The family room also has a Rumford fireplace with easy access to the kitchen and second floor. Two guest bedroom on the second floor, full bath and hardwood floors. In addition a large unfinished room on the second floor for future expansion. Access to the backyard through a private porch with large windows. Full unfinished basement, 2 car garage under and storage shed, and boat shed on the property, cobblestone driveway. Located minutes from Fort Foster and Fort McClary, York and Portsmouth.
Zillow last checked: 8 hours ago
Listing updated: September 05, 2024 at 08:03pm
Listed by:
Better Homes & Gardens Real Estate/The Masiello Group
Bought with:
The Aland Realty Group, LLC
Source: Maine Listings,MLS#: 1592994
Facts & features
Interior
Bedrooms & bathrooms
- Bedrooms: 3
- Bathrooms: 2
- Full bathrooms: 2
Primary bedroom
- Level: First
- Area: 180 Square Feet
- Dimensions: 12 x 15
Bedroom 2
- Level: Second
- Area: 209 Square Feet
- Dimensions: 11 x 19
Bedroom 3
- Level: Second
- Area: 1221 Square Feet
- Dimensions: 11 x 111
Kitchen
- Features: Eat-in Kitchen, Wood Burning Fireplace
- Level: First
- Area: 286 Square Feet
- Dimensions: 26 x 11
Living room
- Features: Wood Burning Fireplace
- Level: First
- Area: 228 Square Feet
- Dimensions: 19 x 12
Sunroom
- Level: First
- Area: 187 Square Feet
- Dimensions: 17 x 11
Heating
- Forced Air, Other
Cooling
- Central Air
Appliances
- Included: Dishwasher, Dryer, Microwave, Electric Range, Refrigerator, Washer
Features
- 1st Floor Bedroom, Bathtub, One-Floor Living, Shower
- Flooring: Wood
- Basement: Full,Unfinished
- Number of fireplaces: 2
Interior area
- Total structure area: 1,798
- Total interior livable area: 1,798 sqft
- Finished area above ground: 1,798
- Finished area below ground: 0
Property
Parking
- Total spaces: 2
- Parking features: Gravel, Other, 1 - 4 Spaces, Garage Door Opener, Underground, Basement
- Attached garage spaces: 2
Features
- Patio & porch: Porch
- Has view: Yes
- View description: Trees/Woods
Lot
- Size: 1.40 Acres
- Features: Near Shopping, Level, Landscaped, Wooded
Details
- Additional structures: Outbuilding, Shed(s)
- Parcel number: KITTM056L003008
- Zoning: R-RL
- Other equipment: Cable, Central Vacuum, Other
Construction
Type & style
- Home type: SingleFamily
- Architectural style: Cape Cod
- Property subtype: Single Family Residence
Materials
- Wood Frame, Wood Siding
- Roof: Fiberglass,Shingle
Condition
- Year built: 1997
Utilities & green energy
- Electric: Circuit Breakers, Underground
- Sewer: Private Sewer
- Water: Private, Well
Community & neighborhood
Security
- Security features: Air Radon Mitigation System
Location
- Region: Kittery Point
Other
Other facts
- Road surface type: Paved
Price history
| Date | Event | Price |
|---|---|---|
| 8/16/2024 | Sold | $805,000+0.7%$448/sqft |
Source: | ||
| 6/25/2024 | Pending sale | $799,800$445/sqft |
Source: | ||
| 6/15/2024 | Contingent | $799,800$445/sqft |
Source: | ||
| 6/12/2024 | Listed for sale | $799,800$445/sqft |
Source: | ||
Public tax history
| Year | Property taxes | Tax assessment |
|---|---|---|
| 2024 | $6,603 +4.3% | $465,000 |
| 2023 | $6,329 +1% | $465,000 |
| 2022 | $6,268 +3.7% | $465,000 |
Find assessor info on the county website
Neighborhood: Kittery Point
Nearby schools
GreatSchools rating
- 7/10Horace Mitchell Primary SchoolGrades: K-3Distance: 1.1 mi
- 6/10Shapleigh SchoolGrades: 4-8Distance: 2.1 mi
- 5/10Robert W Traip AcademyGrades: 9-12Distance: 1.9 mi
Get pre-qualified for a loan
At Zillow Home Loans, we can pre-qualify you in as little as 5 minutes with no impact to your credit score.An equal housing lender. NMLS #10287.
Sell for more on Zillow
Get a Zillow Showcase℠ listing at no additional cost and you could sell for .
$826,000
2% more+$16,520
With Zillow Showcase(estimated)$842,520
