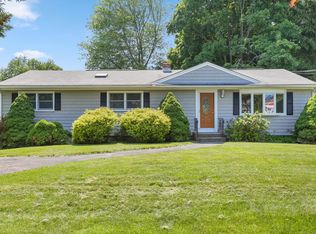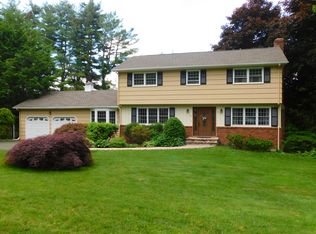Sold for $614,000
$614,000
19 High Meadow Road, Trumbull, CT 06611
3beds
2,939sqft
Single Family Residence
Built in 1965
0.86 Acres Lot
$645,300 Zestimate®
$209/sqft
$3,927 Estimated rent
Home value
$645,300
$574,000 - $723,000
$3,927/mo
Zestimate® history
Loading...
Owner options
Explore your selling options
What's special
Welcome to 19 High Meadow, this stunning 3-bedroom, 2 full bath ranch is nestled on 0.86 acres in one of Trumbull's most desirable neighborhoods. This beautifully updated home offers an open floor plan with new recessed lighting, new propane gas heating & central air system, along with new roof. The large living room, featuring a charming marble fireplace, seamlessly flows into the adjoining dining area and gourmet kitchen, making casual entertaining a delight. The kitchen boasts granite countertops, white cabinets(maple), new stainless steel cooktop and hood, and a newer dishwasher. Hardwood floors grace the entire home, adding warmth and elegance. The family room offers a relaxed space with sliding French door that opens to a wood deck creating a perfect setting for relaxation, morning coffee, grilling, outdoor dining, and entertaining. The finished walkout lower level, with recessed lighting and hardwood floors, offers versatile space that can be used as an additional living room, game room, office, or guest room. Adjacent to this is a bonus room providing additional flexible space. The interior of this stunning home has been freshly painted as well. The property also features a large, level backyard with a one-car garage. Conveniently located near schools, parks, restaurants, and shopping centers, this move-in ready home is perfect for any home hunter looking for a remarkable setting and neighborhood!*SEE AGENT REMARKS*
Zillow last checked: 8 hours ago
Listing updated: January 22, 2025 at 12:11pm
Listed by:
The Zerella Christy Team of William Raveis Real Estate,
Brian Christy 203-455-1223,
William Raveis Real Estate 203-255-6841
Bought with:
Kim Vartuli, RES.0785042
Keller Williams Realty
Source: Smart MLS,MLS#: 24049254
Facts & features
Interior
Bedrooms & bathrooms
- Bedrooms: 3
- Bathrooms: 2
- Full bathrooms: 2
Primary bedroom
- Features: Hardwood Floor
- Level: Main
Bedroom
- Features: Hardwood Floor
- Level: Main
Bedroom
- Features: Hardwood Floor
- Level: Main
Dining room
- Features: Hardwood Floor
- Level: Main
Family room
- Features: Sliders, Hardwood Floor
- Level: Main
Kitchen
- Features: Breakfast Bar, Granite Counters, Hardwood Floor
- Level: Main
Living room
- Features: Fireplace, Hardwood Floor
- Level: Main
Other
- Features: Engineered Wood Floor
- Level: Lower
Rec play room
- Features: Hardwood Floor
- Level: Lower
Heating
- Baseboard, Forced Air, Electric, Propane
Cooling
- Central Air
Appliances
- Included: Oven/Range, Refrigerator, Dishwasher, Washer, Dryer, Water Heater
Features
- Basement: Full,Heated,Finished,Walk-Out Access
- Attic: Pull Down Stairs
- Number of fireplaces: 1
Interior area
- Total structure area: 2,939
- Total interior livable area: 2,939 sqft
- Finished area above ground: 1,547
- Finished area below ground: 1,392
Property
Parking
- Total spaces: 1
- Parking features: Attached
- Attached garage spaces: 1
Lot
- Size: 0.86 Acres
- Features: Level, Open Lot
Details
- Parcel number: 397547
- Zoning: AA
Construction
Type & style
- Home type: SingleFamily
- Architectural style: Ranch
- Property subtype: Single Family Residence
Materials
- Vinyl Siding
- Foundation: Concrete Perimeter
- Roof: Asphalt
Condition
- New construction: No
- Year built: 1965
Utilities & green energy
- Sewer: Public Sewer
- Water: Public
Community & neighborhood
Community
- Community features: Golf, Health Club, Park, Playground
Location
- Region: Trumbull
- Subdivision: Hillandale
Price history
| Date | Event | Price |
|---|---|---|
| 1/22/2025 | Sold | $614,000$209/sqft |
Source: | ||
| 11/27/2024 | Pending sale | $614,000$209/sqft |
Source: | ||
| 11/12/2024 | Listed for sale | $614,000$209/sqft |
Source: | ||
| 10/29/2024 | Pending sale | $614,000$209/sqft |
Source: | ||
| 10/6/2024 | Listed for sale | $614,000$209/sqft |
Source: | ||
Public tax history
| Year | Property taxes | Tax assessment |
|---|---|---|
| 2025 | $10,362 +3% | $280,350 |
| 2024 | $10,064 +1.5% | $280,350 |
| 2023 | $9,911 +1.6% | $280,350 |
Find assessor info on the county website
Neighborhood: Daniels Farm
Nearby schools
GreatSchools rating
- 9/10Daniels Farm SchoolGrades: K-5Distance: 0.9 mi
- 8/10Hillcrest Middle SchoolGrades: 6-8Distance: 1.2 mi
- 10/10Trumbull High SchoolGrades: 9-12Distance: 1 mi
Schools provided by the listing agent
- Elementary: Daniels Farm
- Middle: Hillcrest
- High: Trumbull
Source: Smart MLS. This data may not be complete. We recommend contacting the local school district to confirm school assignments for this home.
Get pre-qualified for a loan
At Zillow Home Loans, we can pre-qualify you in as little as 5 minutes with no impact to your credit score.An equal housing lender. NMLS #10287.
Sell for more on Zillow
Get a Zillow Showcase℠ listing at no additional cost and you could sell for .
$645,300
2% more+$12,906
With Zillow Showcase(estimated)$658,206

