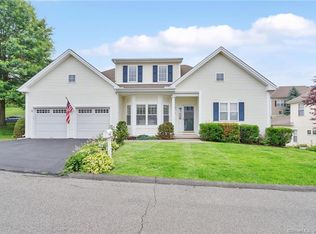Property Information: Stunning home in upscale 55+ Community of single family homes with Clubhouse, Pool and Recreation Area. Spectacular view of mountains from elevated deck off Great Room and screened in porch to dining room. Over $50,000 in custom upgrades and enhancements. Three 18 hole golf courses within a 5 minute drive. Features: Over $50,000 in upgrades. Open floor plan has Great Room with 20vaulted ceiling, Marble FP w/blower unit First floor Master Suite Kitchen-Granite counter tops, breakfast bar Crown moldings in Kitchen/Dining room/Foyer Open staircase to second level Bedroom Suite with loft sitting area 16x 10 open deck off Great Room 12x 10 screened porch off dining room LL finished w walk-out Ceiling fans, smoke alarms, tiled shower, 1st flr laundry Upgraded HVAC system Low HOA of $200/month. *(includes Association Insurance, Ground Maintenance, Management Fees, Snow Removal) Taxes: $7,136 yearly Lot Size: 9,736 SF Square Footage: 2672 SF Interior Comments:Features: 1st Floor, Half Bathroom, Crown Moldings: Kitchen, Foyer, Dining Room, Tiled Laundry Room Master Bedroom Suite: Full Bathroom, Walk-in Closet, 2 addl Closets Upper Level: 2nd Bedroom, Full Bath, 2 Closets (1 walk-in) Dining Room Description: Combination Great Room/Formal Dining Room Kitchen Description: Granite Countertops, Open Floor Plan, Breakfast Bar, Pantry Great Room: 20 Vaulted Ceiling, Marble FP with Blower Equipment: Appliances Included: Dishwasher, Oven Range, Microwave, Refrigerator, Dryer, Washer Cooling System: Central Air Heating System: Warm Air Hot Water Source: Domestic Fuel Type: Natural Gas, In Ground Energy Features: Multi Zone Heat, Screens, Thermo Pane Windows Mechanical Equipment: Auto Garage Door Openers, Humidifier, Smoke Detectors Sewage System: Public Sewer Connected Water Source: Public Water Connected Additional Information: Directions: From Main Street, turn right on Bartlett Street (at the Monuments), take first right turn onto High Street, the entrance to Bartlett Hill is the next left turn. From route 17, turn right at blinking light/Bartlett Street, take your next left onto High Street, the next left turn is Bartlett Hill. TO: 19 High Meadow Ct. Enter main road into Bartlett Hill, go straight past pool/clubhouse area on your left to Chestnut Street, turn right, next left turn is High Meadow Ct.-2nd house on left. Additional property info: http://www.forsalebyowner.com/listing/2-bed-Single-Family-home-for-sale-by-owner-19-High-Meadow-Ct-06480/23947258?provider_id=28079
This property is off market, which means it's not currently listed for sale or rent on Zillow. This may be different from what's available on other websites or public sources.


