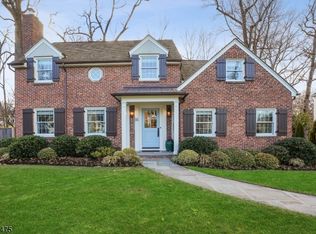
Closed
$1,450,000
19 Hickory Rd, Summit City, NJ 07901
4beds
3baths
--sqft
Single Family Residence
Built in 1938
9,583.2 Square Feet Lot
$1,500,000 Zestimate®
$--/sqft
$6,500 Estimated rent
Home value
$1,500,000
$1.30M - $1.71M
$6,500/mo
Zestimate® history
Loading...
Owner options
Explore your selling options
What's special
Zillow last checked: 22 hours ago
Listing updated: June 23, 2025 at 02:44am
Listed by:
Scott Shuman 908-273-2991,
Keller Williams Realty
Bought with:
Amy Gotsch
Keller Williams Realty
Source: GSMLS,MLS#: 3963016
Facts & features
Price history
| Date | Event | Price |
|---|---|---|
| 6/20/2025 | Sold | $1,450,000+28.9% |
Source: | ||
| 5/23/2025 | Pending sale | $1,125,000 |
Source: | ||
| 5/14/2025 | Listed for sale | $1,125,000 |
Source: | ||
Public tax history
| Year | Property taxes | Tax assessment |
|---|---|---|
| 2024 | $15,342 +0.7% | $352,200 |
| 2023 | $15,240 +1% | $352,200 |
| 2022 | $15,085 -0.8% | $352,200 |
Find assessor info on the county website
Neighborhood: 07901
Nearby schools
GreatSchools rating
- 8/10Washington Elementary SchoolGrades: 1-5Distance: 0.3 mi
- 8/10L C Johnson Summit Middle SchoolGrades: 6-8Distance: 0.9 mi
- 9/10Summit Sr High SchoolGrades: 9-12Distance: 0.5 mi
Get a cash offer in 3 minutes
Find out how much your home could sell for in as little as 3 minutes with a no-obligation cash offer.
Estimated market value
$1,500,000
Get a cash offer in 3 minutes
Find out how much your home could sell for in as little as 3 minutes with a no-obligation cash offer.
Estimated market value
$1,500,000