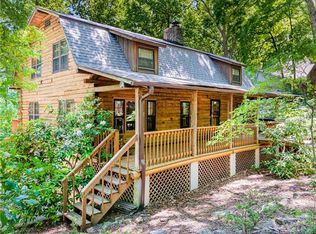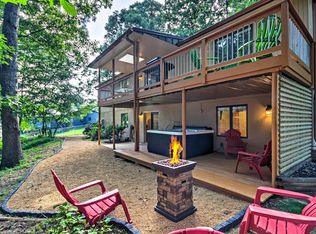Closed
$562,000
19 Hickory Hills Dr, Arden, NC 28704
3beds
2,226sqft
Single Family Residence
Built in 1987
0.42 Acres Lot
$573,600 Zestimate®
$252/sqft
$2,785 Estimated rent
Home value
$573,600
$545,000 - $602,000
$2,785/mo
Zestimate® history
Loading...
Owner options
Explore your selling options
What's special
This charming, meticulously maintained, renovated, move in ready home is located on a cul-de-sac is minutes from Hendersonville, South Asheville shopping and restaurants, yet tucked away in the coveted private and well-established Royal Pines community. The rich and lovingly cared for backyard landscape with tress and open space creates a private sanctuary feel, where you can escape, entertain guests and pets can roam. This main floor features ¾” hardwood floors throughout, main bedroom w/bath, 2 more bedrooms and a hallway full bath. The tastefully renovated kitchen includes updated appliances, windows, Ice Stone counter tops and porcelain tile floors. The kitchen flows into the dining room, foyer, family room and open to the back deck. The hallway stairs with wool carpet lead to an open, fully finished basement, with a cozy woodfire stove, a full bathroom, access to back deck via French doors and the two-car garage. Decks are Trex decking attached to wood rails and metal spindles.
Zillow last checked: 8 hours ago
Listing updated: October 12, 2023 at 11:23am
Listing Provided by:
Ari Munoz arimunozrealtor@gmail.com,
George Real Estate Group Inc
Bought with:
Julia Krupp
George Real Estate Group Inc
Source: Canopy MLS as distributed by MLS GRID,MLS#: 4066866
Facts & features
Interior
Bedrooms & bathrooms
- Bedrooms: 3
- Bathrooms: 3
- Full bathrooms: 3
- Main level bedrooms: 3
Primary bedroom
- Features: Attic Stairs Pulldown, Ceiling Fan(s)
- Level: Main
- Area: 183.86 Square Feet
- Dimensions: 14' 5" X 12' 9"
Primary bedroom
- Level: Main
Bedroom s
- Level: Main
- Area: 109.56 Square Feet
- Dimensions: 11' 4" X 9' 8"
Bedroom s
- Level: Main
- Area: 129.77 Square Feet
- Dimensions: 13' 5" X 9' 8"
Bedroom s
- Level: Main
Bedroom s
- Level: Main
Bathroom full
- Level: Main
- Area: 47.85 Square Feet
- Dimensions: 5' 1" X 9' 5"
Bathroom full
- Level: Main
- Area: 59.04 Square Feet
- Dimensions: 5' 2" X 11' 5"
Bathroom full
- Level: Basement
- Area: 55.66 Square Feet
- Dimensions: 6' 5" X 8' 8"
Bathroom full
- Level: Main
Bathroom full
- Level: Main
Bathroom full
- Level: Basement
Dining room
- Level: Main
- Area: 137.95 Square Feet
- Dimensions: 12' 1" X 11' 5"
Dining room
- Level: Main
Kitchen
- Features: Other - See Remarks
- Level: Main
- Area: 132.24 Square Feet
- Dimensions: 11' 7" X 11' 5"
Kitchen
- Level: Main
Laundry
- Level: Basement
- Area: 41.73 Square Feet
- Dimensions: 6' 5" X 6' 6"
Laundry
- Level: Basement
Recreation room
- Features: Open Floorplan
- Level: Basement
- Area: 809.55 Square Feet
- Dimensions: 28' 1" X 28' 10"
Recreation room
- Level: Basement
Utility room
- Level: Basement
- Area: 23.63 Square Feet
- Dimensions: 5' 3" X 4' 6"
Utility room
- Level: Basement
Heating
- Floor Furnace, Forced Air, Heat Pump, Wood Stove
Cooling
- Central Air
Appliances
- Included: Dishwasher, Disposal, Electric Cooktop, Electric Oven, Electric Range, Gas Water Heater, Microwave, Refrigerator, Washer/Dryer
- Laundry: Electric Dryer Hookup, Gas Dryer Hookup, In Basement, Inside, Washer Hookup
Features
- Storage, None
- Flooring: Cork, Tile, Wood
- Doors: French Doors, Insulated Door(s), Sliding Doors
- Windows: Insulated Windows, Storm Window(s)
- Basement: Basement Garage Door,Basement Shop,Exterior Entry,Finished,Full,Interior Entry,Walk-Out Access
- Attic: Pull Down Stairs
- Fireplace features: Family Room, Wood Burning
Interior area
- Total structure area: 1,484
- Total interior livable area: 2,226 sqft
- Finished area above ground: 1,484
- Finished area below ground: 742
Property
Parking
- Total spaces: 6
- Parking features: Basement, Driveway, Attached Garage, Garage Faces Side
- Attached garage spaces: 2
- Uncovered spaces: 4
Features
- Levels: One
- Stories: 1
- Patio & porch: Deck, Front Porch
- Exterior features: Fire Pit, Other - See Remarks
- Fencing: Back Yard,Front Yard,Wood
Lot
- Size: 0.42 Acres
- Dimensions: 18,314 Square Feet, see survey.
- Features: Cleared, Cul-De-Sac, Green Area, Level, Open Lot, Private, Wooded
Details
- Parcel number: 965476534600000
- Zoning: R-1
- Special conditions: Standard
Construction
Type & style
- Home type: SingleFamily
- Architectural style: Ranch
- Property subtype: Single Family Residence
Materials
- Wood
- Roof: Composition
Condition
- New construction: No
- Year built: 1987
Utilities & green energy
- Sewer: Septic Installed
- Water: Public
- Utilities for property: Electricity Connected
Community & neighborhood
Location
- Region: Arden
- Subdivision: Hickory Hills
Other
Other facts
- Listing terms: Cash,Conventional,FHA,VA Loan
- Road surface type: Concrete, Paved
Price history
| Date | Event | Price |
|---|---|---|
| 10/12/2023 | Sold | $562,000+1.1%$252/sqft |
Source: | ||
| 9/21/2023 | Pending sale | $556,000$250/sqft |
Source: | ||
| 9/16/2023 | Listed for sale | $556,000$250/sqft |
Source: | ||
Public tax history
| Year | Property taxes | Tax assessment |
|---|---|---|
| 2024 | $1,745 +9.6% | $283,500 +8.7% |
| 2023 | $1,593 +1.7% | $260,700 |
| 2022 | $1,566 | $260,700 |
Find assessor info on the county website
Neighborhood: 28704
Nearby schools
GreatSchools rating
- 5/10Glen Arden ElementaryGrades: PK-4Distance: 0.5 mi
- 7/10Cane Creek MiddleGrades: 6-8Distance: 3.7 mi
- 7/10T C Roberson HighGrades: PK,9-12Distance: 2 mi
Schools provided by the listing agent
- Elementary: Glen Arden/Koontz
- Middle: Charles T Koontz
- High: T.C. Roberson
Source: Canopy MLS as distributed by MLS GRID. This data may not be complete. We recommend contacting the local school district to confirm school assignments for this home.
Get a cash offer in 3 minutes
Find out how much your home could sell for in as little as 3 minutes with a no-obligation cash offer.
Estimated market value
$573,600
Get a cash offer in 3 minutes
Find out how much your home could sell for in as little as 3 minutes with a no-obligation cash offer.
Estimated market value
$573,600

