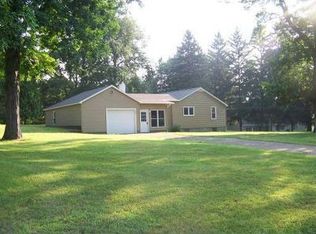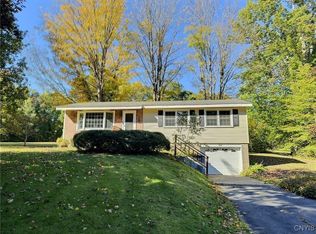Closed
$460,000
19 Hickory Grove Rd, Fulton, NY 13069
3beds
3,000sqft
Single Family Residence
Built in 2000
2.71 Acres Lot
$518,000 Zestimate®
$153/sqft
$3,637 Estimated rent
Home value
$518,000
$347,000 - $777,000
$3,637/mo
Zestimate® history
Loading...
Owner options
Explore your selling options
What's special
Welcome to your new Home! Nestled on 2.71 acres of lush land, this 3-bedroom, 3.5-bathroom offers an unparalleled blend of comfort and luxury. As you step inside, the warmth of the hardwood floors invites you to explore further. The first floor boasts a spacious dining room, a cozy living room with a wood fireplace, and a family room adorned with French doors leading to a wrap-around porch. On the Second floor, where hardwood floors guide you to a full bathroom and two generously sized bedrooms. The primary bedroom awaits, complete with a luxurious full bath featuring a soaking tub and a walk-in closet. The landing is adorned with a bookcase and a convenient work area. Venture up to the third floor, where another bedroom awaits, complete with its own full bathroom and a versatile work desk area, easily convertible into a fourth bedroom if desired. Step outside to discover your private oasis, complete with an inviting inground salt pool surrounded by a beautiful deck area, perfect for entertaining or simply unwinding after a long day. A new fire pit beckons for cozy gatherings under the stars. Don't forget the bonus large 2 -car garage with large loft area.
Zillow last checked: 8 hours ago
Listing updated: August 04, 2024 at 04:42am
Listed by:
Karen A Hammond 315-622-5757,
Hunt Real Estate ERA
Bought with:
Tammy Keding, 40KE0997958
Century 21 Leah's Signature
Source: NYSAMLSs,MLS#: S1540549 Originating MLS: Syracuse
Originating MLS: Syracuse
Facts & features
Interior
Bedrooms & bathrooms
- Bedrooms: 3
- Bathrooms: 4
- Full bathrooms: 3
- 1/2 bathrooms: 1
- Main level bathrooms: 1
Heating
- Gas, Forced Air
Cooling
- Central Air
Appliances
- Included: Built-In Range, Built-In Oven, Dryer, Dishwasher, Exhaust Fan, Gas Oven, Gas Range, Gas Water Heater, Refrigerator, Range Hood, Washer
- Laundry: Main Level
Features
- Breakfast Bar, Ceiling Fan(s), Separate/Formal Dining Room, Entrance Foyer, Eat-in Kitchen, Separate/Formal Living Room, Home Office, Kitchen/Family Room Combo, Pantry, Natural Woodwork, Bath in Primary Bedroom, Workshop
- Flooring: Ceramic Tile, Hardwood, Varies
- Windows: Thermal Windows
- Basement: Full,Partially Finished,Sump Pump
- Number of fireplaces: 1
Interior area
- Total structure area: 3,000
- Total interior livable area: 3,000 sqft
Property
Parking
- Total spaces: 3
- Parking features: Attached, Electricity, Garage, Garage Door Opener
- Attached garage spaces: 3
Features
- Levels: Two
- Stories: 2
- Patio & porch: Open, Porch
- Exterior features: Blacktop Driveway, Pool
- Pool features: In Ground
Lot
- Size: 2.71 Acres
- Features: Residential Lot, Secluded
Details
- Additional structures: Barn(s), Outbuilding, Shed(s), Storage
- Parcel number: 35360020101100010050300000
- Special conditions: Standard
- Other equipment: Generator
Construction
Type & style
- Home type: SingleFamily
- Architectural style: Contemporary,Two Story
- Property subtype: Single Family Residence
Materials
- Vinyl Siding, Copper Plumbing
- Foundation: Block
- Roof: Asphalt
Condition
- Resale
- Year built: 2000
Utilities & green energy
- Electric: Circuit Breakers
- Sewer: Septic Tank
- Water: Well
- Utilities for property: Cable Available, High Speed Internet Available
Community & neighborhood
Location
- Region: Fulton
- Subdivision: Carroll Prop
Other
Other facts
- Listing terms: Cash,Conventional,FHA,VA Loan
Price history
| Date | Event | Price |
|---|---|---|
| 8/2/2024 | Sold | $460,000+2.2%$153/sqft |
Source: | ||
| 5/29/2024 | Pending sale | $450,000$150/sqft |
Source: | ||
| 5/24/2024 | Listed for sale | $450,000+946.5%$150/sqft |
Source: | ||
| 6/6/1994 | Sold | $43,000$14/sqft |
Source: Public Record Report a problem | ||
Public tax history
| Year | Property taxes | Tax assessment |
|---|---|---|
| 2024 | -- | $299,000 |
| 2023 | -- | $299,000 |
| 2022 | -- | $299,000 |
Find assessor info on the county website
Neighborhood: 13069
Nearby schools
GreatSchools rating
- 3/10Granby Elementary SchoolGrades: PK-6Distance: 2.8 mi
- 3/10Fulton Junior High SchoolGrades: 7-8Distance: 4.9 mi
- 4/10G Ray Bodley High SchoolGrades: 9-12Distance: 4.5 mi
Schools provided by the listing agent
- District: Fulton
Source: NYSAMLSs. This data may not be complete. We recommend contacting the local school district to confirm school assignments for this home.

