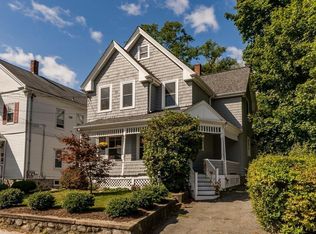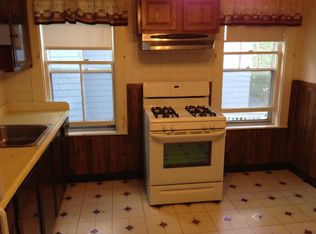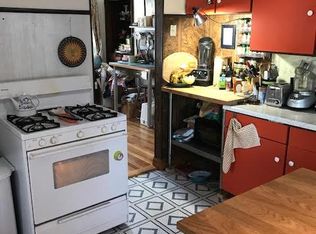This classic Village Colonial in a very convenient location is waiting for you! Historically significant, it blends the period details with todays modern amenities such as a well appointed kitchen with high-end appliances, granite counters, beautiful lighting and much more. The mud room from the kitchen gives easy access to a deck with a fenced-in nicely-sized backyard where enjoyment awaits the summer days to come. Also off of the kitchen you have a first floor laundry room plus an updated bathroom with walk-in shower. There is a newer roof, central air, and replacement windows. This location is ideal and close to the Minutemen Bike Path, Starbucks, Trader Joes, Walgreens and all of the conveniences that Arlington Heights/Arlington Center offers. Easy access to public transportation is at the corner.
This property is off market, which means it's not currently listed for sale or rent on Zillow. This may be different from what's available on other websites or public sources.


