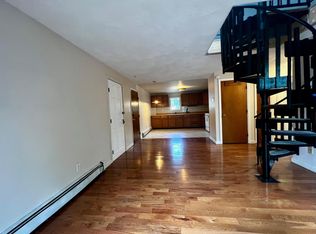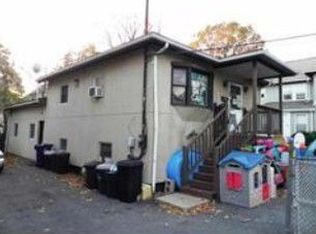Great opportunity to own a four family with an in-law unit. All units have lead certificates & leases in place. Convenient location, close to public transportation & shops. Two of the units have recently received updated kitchens, baths & flooring. Bonus space offered with large on-sight barn/garage, currently being rented as storage to a landscaper.
This property is off market, which means it's not currently listed for sale or rent on Zillow. This may be different from what's available on other websites or public sources.

