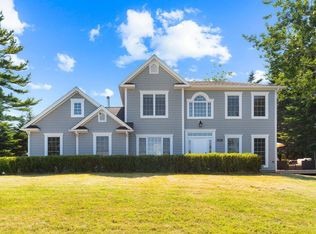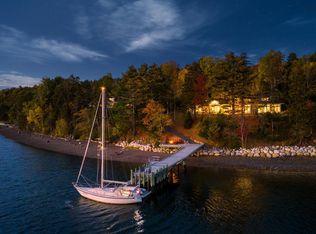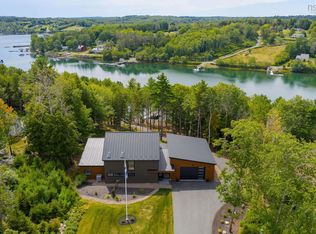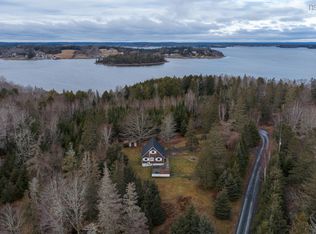Sweeping Ocean Vistas! ...that's what you'll enjoy from this hillcrest location on Hermans Point, a private & peaceful enclave of fine homes at the tip of sought-after Hermans Island. This single level contemporary home has 'Wow' factor from the minute you step inside and are welcomed by a spacious & airy interior with oversized principal rooms & massive picture windows that capture the essence of this special elevated parcel. Look out over beautiful Prince's Inlet & the islands of Mahone Bay and watch colorful sailboats coming & going. Built in 2002, the well-designed home is anything but cookie cutter, featuring a main living area that flows seamlessly from kitchen & dining to formal living room & family room. Toward the back of the home are 3 bedrooms & 3 full bathrooms including a sprawling master w/ ensuite & its own walk out to the patio & views. The master is cleverly positioned in the house to easily serve as a fully self-contained in-law suite w/ a generous kitchenette & its own private entry off the carport. Enjoy the best of Nova Scotia's fantastic summers on the ocean. Herman's Point residents are provided access to the water with a section of sandy beachfront and a place to tie up with their boat alongside the shared community wharf, though if you're a sailor, you may be just as inclined to keep a berth at the Lunenburg Yacht Club, which is only a short stroll down the road. When summer ends and it's time to put the boat & water toys away, know that you can enjoy your hilltop haven year-round with the comfort of in-floor radiant heat & a wood-burning fireplace to add atmosphere. A premium location midway between the popular south shore communities of Lunenburg & Mahone Bay, and just an hour from HRM.
This property is off market, which means it's not currently listed for sale or rent on Zillow. This may be different from what's available on other websites or public sources.



