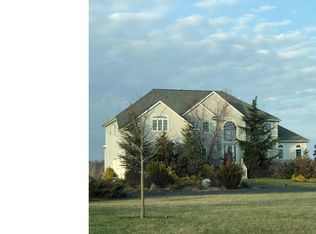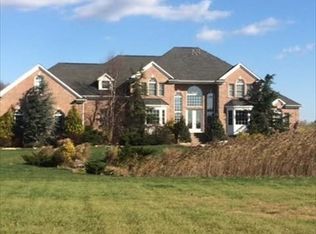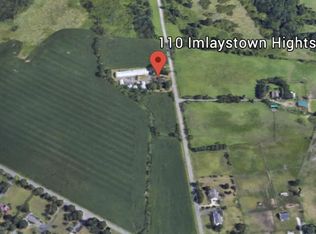Custom Built home with approximately 5,500 sq.ft. of living space. Hardwood throughout with 4 Bedrooms and 4.5 Baths. This 12-year-old center hall with floating staircase, custom kitchen and 9ft. ceilings on the 1st and 2nd floors. Overall maintenance of this Home was neglected needs new owner with vision and TLC. Full 13 course, finished basement with walkout to in ground pool and full sports court. Also, for the horse lover there are paddocks, run-in and shed storage. Being sold strictly ''As-is''. The buyer is responsible for all inspections, certificate of occupancy, Fire and also the entirement of the settlement fees. Contact listing agent for all offers.
This property is off market, which means it's not currently listed for sale or rent on Zillow. This may be different from what's available on other websites or public sources.



