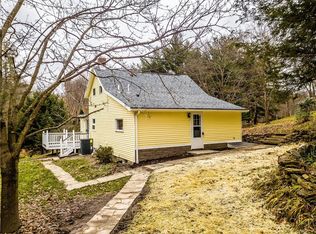Sold for $356,487
$356,487
19 Henry Rd, Tarentum, PA 15084
3beds
2,232sqft
Single Family Residence
Built in 1983
7.14 Acres Lot
$396,900 Zestimate®
$160/sqft
$1,862 Estimated rent
Home value
$396,900
$373,000 - $421,000
$1,862/mo
Zestimate® history
Loading...
Owner options
Explore your selling options
What's special
Rustic, Private 7+ Acre Property with So Much Privacy, Yet Located Near So Many Modern Day Conveniences~The Home Was Built with Wood Harvested From the Property and Recently Updated with New Carpet and Flooring Throughout the First Floor~The Eat-In Kitchen Is Just Off The Fenced Rear Patio and Covered Porch~The Front Porch Overlooks the Leveled Yard and Fire Pit Area~Unfinished Lower Level Could Be Made Into an In-Law Suite; Pre-Plumbed for a Full Bath~The Well Water has UV Filtration and a No Salt Softening System~Cedar Lined Closets~The Wood Burning Stove Can Heat the Whole Home!~Check out the “Chicken Palace” That Can House Approx 50 Chickens~It Also has Nesting Boxes and Power~The Shop Has its Own Elec Service with Additional Power for Welding~One Car Integral Garage at the House and an Additional One Car Integral Garage at the Shop~The Shop Has a 28’x20’ Loft Space Conveniently Accessed by the Covered Side Porch And a Total of Approx 1800 sq ft~A Unique and One of a Kind Property!
Zillow last checked: 8 hours ago
Listing updated: January 04, 2024 at 09:43am
Listed by:
Susie Holmes 412-367-3200,
BERKSHIRE HATHAWAY THE PREFERRED REALTY
Bought with:
Nicole Johns, Rs318068
KELLER WILLIAMS REALTY
Source: WPMLS,MLS#: 1633806 Originating MLS: West Penn Multi-List
Originating MLS: West Penn Multi-List
Facts & features
Interior
Bedrooms & bathrooms
- Bedrooms: 3
- Bathrooms: 2
- Full bathrooms: 2
Primary bedroom
- Level: Upper
- Dimensions: 20x11
Bedroom 2
- Level: Upper
- Dimensions: 17x14
Bedroom 3
- Level: Upper
- Dimensions: 12x8
Bonus room
- Level: Lower
- Dimensions: 20x15
Bonus room
- Level: Lower
- Dimensions: 11x10
Den
- Level: Main
- Dimensions: 9x9
Family room
- Level: Main
- Dimensions: 17x11
Kitchen
- Level: Main
- Dimensions: 18x11
Living room
- Level: Main
- Dimensions: 21x12
Heating
- Hot Water, Oil
Cooling
- Attic Fan
Appliances
- Included: Some Electric Appliances, Dishwasher, Refrigerator, Stove
Features
- Pantry
- Flooring: Vinyl, Carpet
- Windows: Multi Pane
- Basement: Partially Finished,Walk-Out Access
- Number of fireplaces: 1
- Fireplace features: Wood Burning
Interior area
- Total structure area: 2,232
- Total interior livable area: 2,232 sqft
Property
Parking
- Total spaces: 2
- Parking features: Built In, Detached, Garage, Garage Door Opener
- Has attached garage: Yes
Features
- Levels: One and One Half
- Stories: 1
- Pool features: None
Lot
- Size: 7.14 Acres
- Dimensions: 7.144
Details
- Parcel number: 2386M00177000000
Construction
Type & style
- Home type: SingleFamily
- Architectural style: Cape Cod
- Property subtype: Single Family Residence
Materials
- Cedar
- Roof: Asphalt
Condition
- Resale
- Year built: 1983
Utilities & green energy
- Sewer: Septic Tank
- Water: Well
Community & neighborhood
Location
- Region: Tarentum
Price history
| Date | Event | Price |
|---|---|---|
| 1/4/2024 | Sold | $356,487-4.9%$160/sqft |
Source: | ||
| 12/4/2023 | Contingent | $374,900$168/sqft |
Source: | ||
| 11/29/2023 | Listed for sale | $374,900+63%$168/sqft |
Source: | ||
| 12/19/2014 | Sold | $230,000-7.8%$103/sqft |
Source: | ||
| 5/7/2014 | Price change | $249,500-3.5%$112/sqft |
Source: Howard Hanna - Butler #999013 Report a problem | ||
Public tax history
| Year | Property taxes | Tax assessment |
|---|---|---|
| 2025 | $3,017 +10.3% | $90,200 |
| 2024 | $2,735 +541% | $90,200 |
| 2023 | $427 | $90,200 |
Find assessor info on the county website
Neighborhood: 15084
Nearby schools
GreatSchools rating
- NACurtisville Pri CenterGrades: K-2Distance: 1.8 mi
- 7/10Deer Lakes Middle SchoolGrades: 6-8Distance: 3.6 mi
- 6/10Deer Lakes High SchoolGrades: 9-12Distance: 3.5 mi
Schools provided by the listing agent
- District: Deer Lakes
Source: WPMLS. This data may not be complete. We recommend contacting the local school district to confirm school assignments for this home.
Get pre-qualified for a loan
At Zillow Home Loans, we can pre-qualify you in as little as 5 minutes with no impact to your credit score.An equal housing lender. NMLS #10287.
