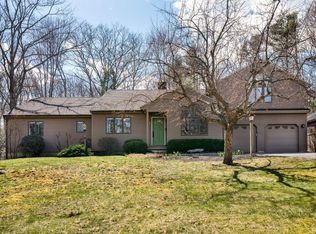Closed
$1,015,000
19 Hemlock Ridge Lane, York, ME 03909
4beds
4,800sqft
Single Family Residence
Built in 1996
5.82 Acres Lot
$1,090,600 Zestimate®
$211/sqft
$5,659 Estimated rent
Home value
$1,090,600
$1.04M - $1.15M
$5,659/mo
Zestimate® history
Loading...
Owner options
Explore your selling options
What's special
Tucked away at the end of a cul-de-sac, this spacious, easygoing home hits the sweet spot between privacy, versatility, and modern style.One of its standout features is the 1st-floor in-law suite—perfect for multigenerational living, guests, or your dream home office. Set on 5.82 wooded acres in a prime York location, this property offers room to breathe, inside and out, without putting you far from the beaches, shops, and restaurants that make the area so appealing.With nearly 4000 SF of finished living space, the layout is designed to keep up with real life—comfortable, functional, and full of light.Sunshine pours in through large windows giving the main level a bright, open vibe that's both welcoming and relaxed.The eat-in kitchen is a great mix of style and practicality, with maple cabinetry, granite countertops, and casual space that works just as well for coffee breaks as it does for busy weekday mornings.Off the kitchen, a 4-season sunroom offers the perfect place to slow down and enjoy peaceful views of the backyard.Hardwood floors and a wood-burning stove bring warmth and charm to the main living area.Upstairs, you'll find four bedrooms, including a primary suite with a Palladian window and built-in bench—your own little spot to unwind- as well as a 22'x18' bonus room providing additional flex space for work or play.The finished lower level adds even more hangout space, whether you're in the mood for movie night, a workout, or a game of ping pong.Step outside and you'll see how the fun continues.The landscaped yard blends into natural woods with walking trails, a fenced area for pets or play, and multiple decks ideal for outdoor entertaining.When the weather's right, take a dip in the above-ground pool or kick back on the stone patio.There's even an outbuilding for extra storage or your next big DIY project.If you're after a home that feels like a retreat but keeps you close to everything, this one delivers—comfort, space, and a great location all i
Zillow last checked: 8 hours ago
Listing updated: July 31, 2025 at 11:03am
Listed by:
Abigail Douris Real EstateLLC
Bought with:
Pack Maynard and Associates
Source: Maine Listings,MLS#: 1622412
Facts & features
Interior
Bedrooms & bathrooms
- Bedrooms: 4
- Bathrooms: 4
- Full bathrooms: 3
- 1/2 bathrooms: 1
Primary bedroom
- Features: Closet, Full Bath, Skylight, Suite, Walk-In Closet(s)
- Level: Second
- Area: 173.03 Square Feet
- Dimensions: 14.3 x 12.1
Bedroom 1
- Level: Second
- Area: 175.89 Square Feet
- Dimensions: 14.3 x 12.3
Bedroom 1
- Level: First
- Area: 153.67 Square Feet
- Dimensions: 12.7 x 12.1
Bedroom 2
- Level: Second
- Area: 178.3 Square Feet
- Dimensions: 15.11 x 11.8
Bedroom 3
- Level: Second
- Area: 296.64 Square Feet
- Dimensions: 20.6 x 14.4
Bonus room
- Features: Above Garage
- Level: Second
- Area: 402.6 Square Feet
- Dimensions: 22 x 18.3
Dining room
- Features: Gas Fireplace
- Level: First
- Area: 135.52 Square Feet
- Dimensions: 12.1 x 11.2
Kitchen
- Features: Eat-in Kitchen, Pantry
- Level: First
- Area: 349.79 Square Feet
- Dimensions: 26.3 x 13.3
Kitchen
- Features: Eat-in Kitchen
- Level: First
- Area: 176.49 Square Feet
- Dimensions: 15.9 x 11.1
Living room
- Features: Wood Burning Fireplace
- Level: First
- Area: 209.33 Square Feet
- Dimensions: 17.3 x 12.1
Living room
- Level: First
- Area: 163.77 Square Feet
- Dimensions: 15.9 x 10.3
Sunroom
- Level: First
- Area: 182.16 Square Feet
- Dimensions: 13.8 x 13.2
Heating
- Baseboard, Forced Air, Hot Water, Zoned
Cooling
- None
Appliances
- Included: Dishwasher, Microwave, Gas Range, Refrigerator
Features
- Bathtub, In-Law Floorplan, Pantry, Shower, Storage, Walk-In Closet(s), Primary Bedroom w/Bath
- Flooring: Carpet, Tile, Wood
- Basement: Interior Entry,Finished,Full
- Number of fireplaces: 1
Interior area
- Total structure area: 4,800
- Total interior livable area: 4,800 sqft
- Finished area above ground: 3,900
- Finished area below ground: 900
Property
Parking
- Total spaces: 2
- Parking features: Paved, 5 - 10 Spaces, On Site, Garage Door Opener
- Attached garage spaces: 2
Features
- Patio & porch: Deck, Patio, Porch
- Has view: Yes
- View description: Scenic, Trees/Woods
Lot
- Size: 5.82 Acres
- Features: Near Golf Course, Near Shopping, Cul-De-Sac, Level, Open Lot, Landscaped, Wooded
Details
- Additional structures: Outbuilding, Shed(s)
- Parcel number: YORKM0089B0057C
- Zoning: G1
- Other equipment: Cable
Construction
Type & style
- Home type: SingleFamily
- Architectural style: Colonial,Contemporary
- Property subtype: Single Family Residence
Materials
- Wood Frame, Wood Siding
- Roof: Shingle
Condition
- Year built: 1996
Utilities & green energy
- Electric: Circuit Breakers
- Water: Private, Well
- Utilities for property: Utilities On
Green energy
- Energy efficient items: Ceiling Fans
Community & neighborhood
Location
- Region: York
Other
Other facts
- Road surface type: Paved
Price history
| Date | Event | Price |
|---|---|---|
| 7/31/2025 | Sold | $1,015,000-7.3%$211/sqft |
Source: | ||
| 5/22/2025 | Pending sale | $1,095,000$228/sqft |
Source: | ||
| 5/13/2025 | Listed for sale | $1,095,000+112.6%$228/sqft |
Source: | ||
| 6/30/2016 | Sold | $515,000-0.8%$107/sqft |
Source: | ||
| 5/31/2016 | Pending sale | $519,000$108/sqft |
Source: RE/MAX Realty One #4469767 Report a problem | ||
Public tax history
Tax history is unavailable.
Find assessor info on the county website
Neighborhood: 03909
Nearby schools
GreatSchools rating
- 9/10York Middle SchoolGrades: 5-8Distance: 5.2 mi
- 8/10York High SchoolGrades: 9-12Distance: 6.4 mi
- NAVillage Elementary School-YorkGrades: K-1Distance: 5.4 mi

Get pre-qualified for a loan
At Zillow Home Loans, we can pre-qualify you in as little as 5 minutes with no impact to your credit score.An equal housing lender. NMLS #10287.
