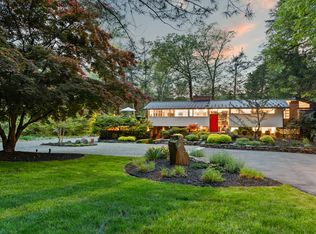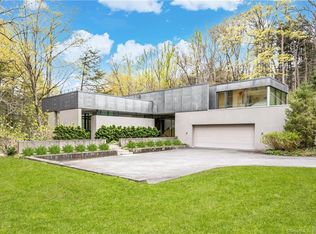To build or not to build - "RiversEdge" As Long as you can find the River, you can find your way Home Slow down & meander past stone pillars,down a long private drive& enjoy the gifts of Mother Nature.Valuable,mature specimen plantings occupies lush fields on 5 acres. Relaxing yet exciting & healthy Lifestyle on the Saugatuck River. Fishing, Kayaking,tennis &swimming are all enjoyed without ever leaving home. INVESTMENT OPPORTUNITY-5 ACRES -Water front, 2 acres sub dividable&buildable. 6 car& owners studio this contemporary styled home inspired by Frank Lloyd Wright.Hand pegged Teakwood flooring & Hand Framed Cypress wood windows,updated kitchen.Convenient to town center,schools,highways& train.Send your worries downstream&see why Life is better on the River. Sqftg includes separate owners studio
This property is off market, which means it's not currently listed for sale or rent on Zillow. This may be different from what's available on other websites or public sources.

